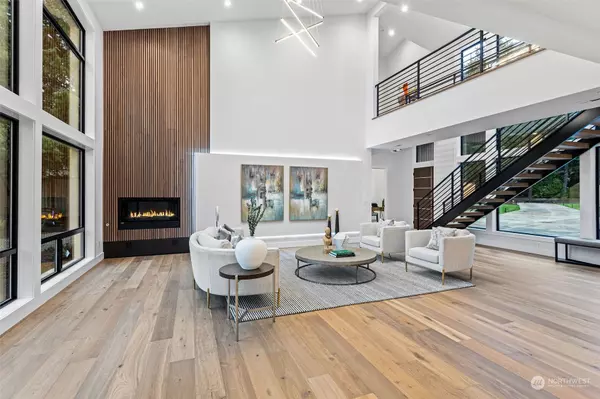Bought with Realogics Sotheby's Int'l Rlty
$3,400,000
$3,499,900
2.9%For more information regarding the value of a property, please contact us for a free consultation.
12620 NE 110th ST Kirkland, WA 98033
5 Beds
4.5 Baths
4,377 SqFt
Key Details
Sold Price $3,400,000
Property Type Single Family Home
Sub Type Residential
Listing Status Sold
Purchase Type For Sale
Square Footage 4,377 sqft
Price per Sqft $776
Subdivision North Rose Hill
MLS Listing ID 2297105
Sold Date 12/19/24
Style 12 - 2 Story
Bedrooms 5
Full Baths 4
Half Baths 1
Construction Status Completed
Year Built 2024
Annual Tax Amount $4,457
Lot Size 0.338 Acres
Property Description
2-parcel sale! AART Homes presents this magnificent custom home with unparalleled features and finish. Modern living at its finest, featuring a grand entry, sun filled rooms, brilliant open design, chef's exhibition kitchen plus a spice kitchen. Enormous master suite and dedicated media room. Coveted LK Washington schools and conveniently located close to the 520 highway. Excellent quality and craftsmanship show superb engineering and style. Must see and ready to move in! DADU potential: The sale includes a 2nd parcel on which a DADU can be built. Proposed plans shown in pictures. Buyer to verify with city.
Location
State WA
County King
Area 560 - Kirkland/Bridle Trails
Rooms
Main Level Bedrooms 1
Interior
Interior Features Second Kitchen, Second Primary Bedroom, Bath Off Primary, Ceramic Tile, Concrete, Double Pane/Storm Window, Dining Room, Fireplace, French Doors, High Tech Cabling, Sprinkler System, Vaulted Ceiling(s), Walk-In Closet(s), Walk-In Pantry, Wet Bar
Flooring Ceramic Tile, Concrete, Engineered Hardwood
Fireplaces Number 1
Fireplaces Type Gas
Fireplace true
Appliance Dishwasher(s), Double Oven, Disposal, Microwave(s), Refrigerator(s), Stove(s)/Range(s)
Exterior
Exterior Feature Cement Planked, Wood
Garage Spaces 2.0
Amenities Available Cable TV, Electric Car Charging, Fenced-Fully, Gas Available, High Speed Internet, Patio, Sprinkler System
View Y/N No
Roof Type Composition
Garage Yes
Building
Lot Description Cul-De-Sac
Story Two
Sewer Available
Water Public
New Construction Yes
Construction Status Completed
Schools
Elementary Schools Twain Elem
Middle Schools Rose Hill Middle
High Schools Lake Wash High
School District Lake Washington
Others
Senior Community No
Acceptable Financing Cash Out, Conventional
Listing Terms Cash Out, Conventional
Read Less
Want to know what your home might be worth? Contact us for a FREE valuation!

Our team is ready to help you sell your home for the highest possible price ASAP

"Three Trees" icon indicates a listing provided courtesy of NWMLS.
GET MORE INFORMATION





