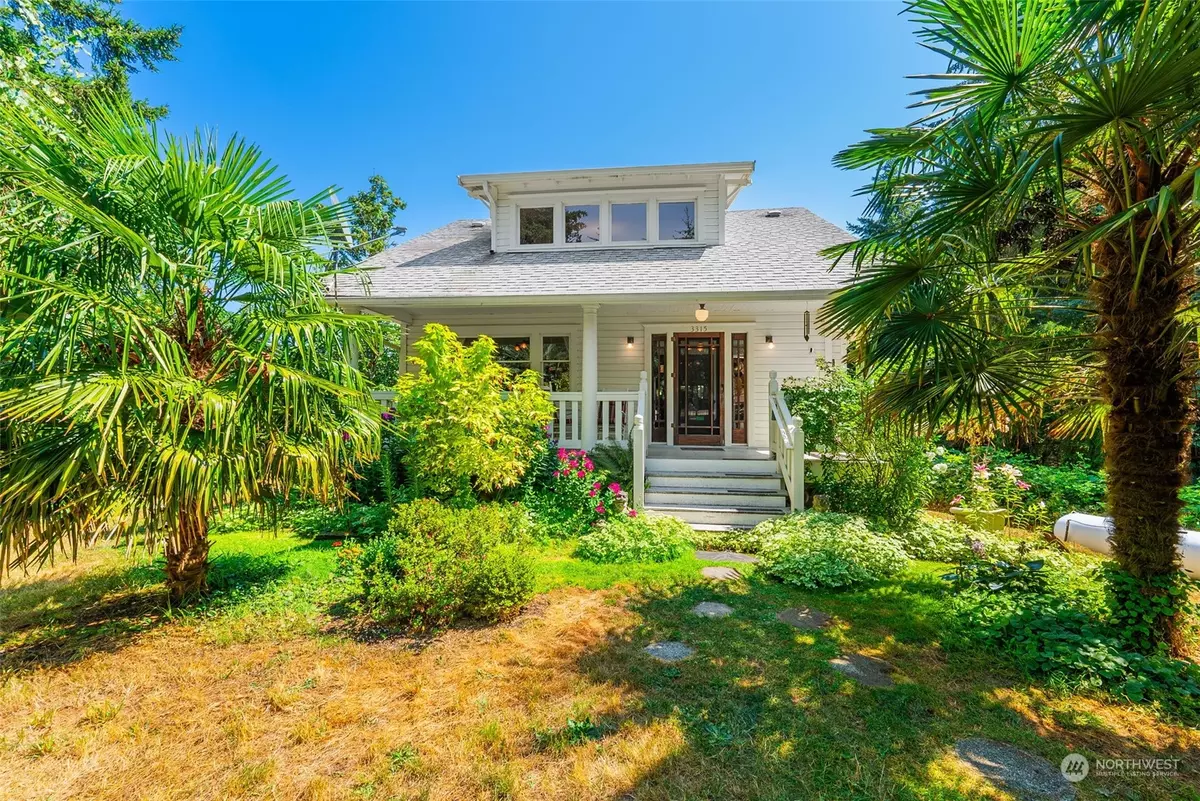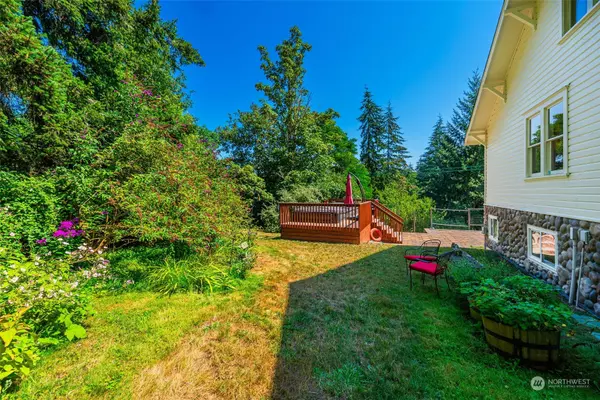Bought with ZNonMember-Office-MLS
$920,000
$950,000
3.2%For more information regarding the value of a property, please contact us for a free consultation.
3315 174th AVE SW Longbranch, WA 98351
3 Beds
1.75 Baths
2,536 SqFt
Key Details
Sold Price $920,000
Property Type Single Family Home
Sub Type Residential
Listing Status Sold
Purchase Type For Sale
Square Footage 2,536 sqft
Price per Sqft $362
Subdivision Longbranch
MLS Listing ID 2277318
Sold Date 11/26/24
Style 17 - 1 1/2 Stry w/Bsmt
Bedrooms 3
Full Baths 1
Year Built 1920
Annual Tax Amount $4,460
Lot Size 20.000 Acres
Property Description
No drive-bys, appointment only ~ This remarkable 20-acre equestrian estate offers a serene and private retreat, blending luxury & equestrian excellence. At the heart of the property is a 3,840 SF barn w/10 stalls, sleeping quarters/tackroom, separate generator, hot water, power & propane tank. An updated 1920s farmhouse awaits with a charming original front door, Douglas Fir floors milled on-site, & modern amenities including forced air, propane, generator, swim spa & hot tub. The 1-bed, 1-bath cabin provides extra living space. Property features lush orchards w/numerous fruit & nut trees, terraced & fenced garden, and a root cellar, creating a true gardener’s delight. 2.5 acres of fenced pastures, hotwalker, and trails.
Location
State WA
County Pierce
Area 4 - Key Peninsula South
Rooms
Basement Daylight, Roughed In, Unfinished
Main Level Bedrooms 2
Interior
Interior Features Ceiling Fan(s), Concrete, Double Pane/Storm Window, Dining Room, Fir/Softwood, French Doors, Hardwood, Jetted Tub, Laminate, Walk-In Closet(s), Walk-In Pantry, Water Heater, Wired for Generator
Flooring Concrete, Softwood, Hardwood, Laminate
Fireplace false
Appliance Dryer(s), Refrigerator(s), Stove(s)/Range(s), Washer(s)
Exterior
Exterior Feature Wood
Amenities Available Barn, Deck, Fenced-Partially, High Speed Internet, Hot Tub/Spa, Outbuildings, Patio, Propane, RV Parking, Sprinkler System, Stable
View Y/N Yes
View Territorial
Roof Type Composition
Building
Lot Description Dead End Street, Dirt Road, Open Space, Secluded, Value In Land
Story OneAndOneHalf
Sewer Septic Tank
Water Individual Well
New Construction No
Schools
School District Peninsula
Others
Senior Community No
Acceptable Financing Cash Out, Conventional, VA Loan
Listing Terms Cash Out, Conventional, VA Loan
Read Less
Want to know what your home might be worth? Contact us for a FREE valuation!

Our team is ready to help you sell your home for the highest possible price ASAP

"Three Trees" icon indicates a listing provided courtesy of NWMLS.

GET MORE INFORMATION





