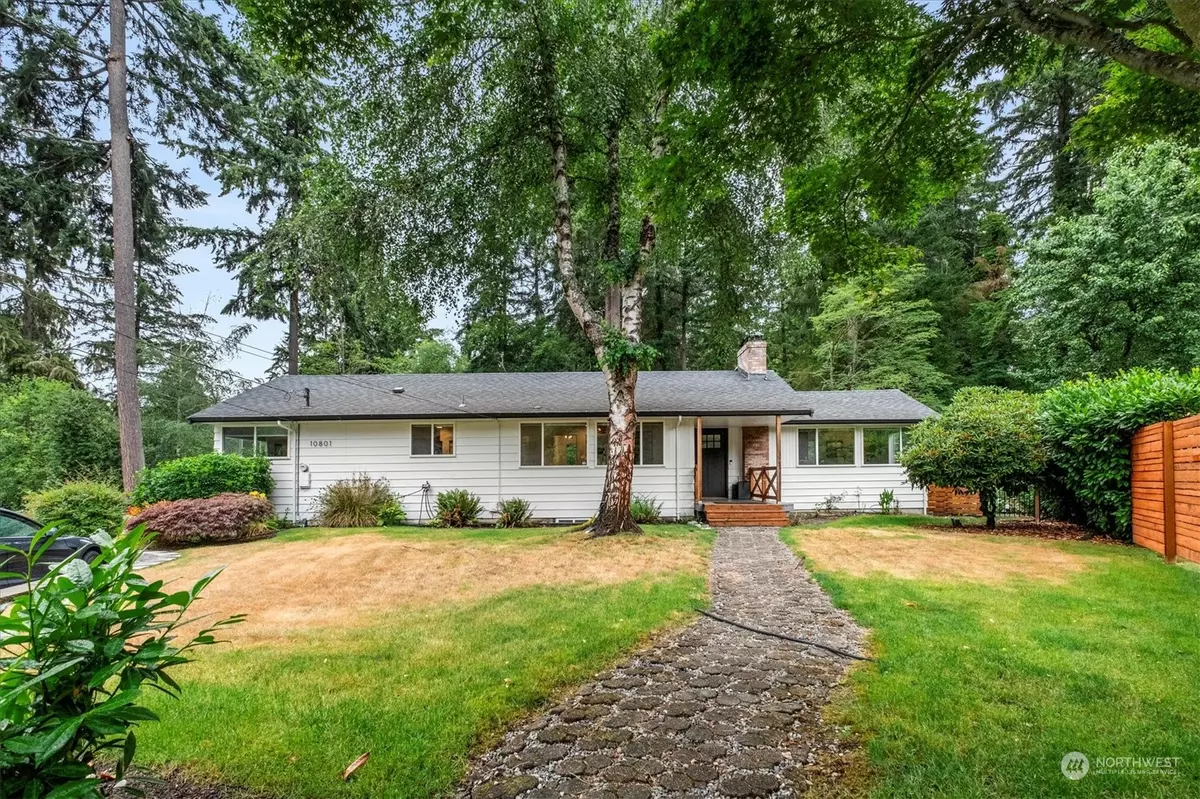Bought with Windermere Prof Partners
$689,000
$689,000
For more information regarding the value of a property, please contact us for a free consultation.
10801 Williams WAY SW Lakewood, WA 98498
3 Beds
2.25 Baths
2,688 SqFt
Key Details
Sold Price $689,000
Property Type Single Family Home
Sub Type Residential
Listing Status Sold
Purchase Type For Sale
Square Footage 2,688 sqft
Price per Sqft $256
Subdivision Lakewood
MLS Listing ID 2266130
Sold Date 08/28/24
Style 16 - 1 Story w/Bsmnt.
Bedrooms 3
Full Baths 1
Half Baths 1
Year Built 1961
Annual Tax Amount $5,518
Lot Size 0.382 Acres
Property Description
This fully remodeled MCM home sits on a beautifully wooded .3 ac lot in a quiet cul-de-sac of Lakewood's Interlaken neighborhood. Enter the stylish entry to a brick fireplace and oversized living rm on the right, w/ bonus room/office that grants entry to the deck. The open kitchen design has white shaker cabinets, beautifully tiled backsplash, an eat-in island & industrial fixtures. New wet bar and dining off kitchen. Primary suite has en-suite 1/2 ba & large 2nd bedroom is across from primary. Stunningly remodeled guest bath in hall. Downstairs is an oversized family room and 2nd kitchen, with an additional bedroom & separate entry. Great MIL potential. 2 car garage, oversized lot, easy access to JBLM and I5. New AC & furance. Don't miss!
Location
State WA
County Pierce
Area 38 - Lakewood
Rooms
Basement Daylight
Main Level Bedrooms 2
Interior
Interior Features Ceiling Fan(s), Fireplace, Laminate Hardwood, Security System, Skylight(s), Wall to Wall Carpet
Flooring Laminate, Vinyl, Carpet
Fireplaces Number 2
Fireplaces Type Wood Burning
Fireplace true
Appliance Dishwasher(s), Dryer(s), Disposal, Microwave(s), Refrigerator(s), Stove(s)/Range(s), Washer(s)
Exterior
Exterior Feature Wood Products
Garage Spaces 2.0
View Y/N Yes
View Territorial
Roof Type Composition
Garage Yes
Building
Lot Description Cul-De-Sac, Paved
Story One
Sewer Sewer Connected
Water Public
New Construction No
Schools
Elementary Schools Buyer To Verify
Middle Schools Buyer To Verify
High Schools Buyer To Verify
School District Clover Park
Others
Senior Community No
Acceptable Financing Cash Out, Conventional, FHA, State Bond, VA Loan
Listing Terms Cash Out, Conventional, FHA, State Bond, VA Loan
Read Less
Want to know what your home might be worth? Contact us for a FREE valuation!

Our team is ready to help you sell your home for the highest possible price ASAP

"Three Trees" icon indicates a listing provided courtesy of NWMLS.

GET MORE INFORMATION





