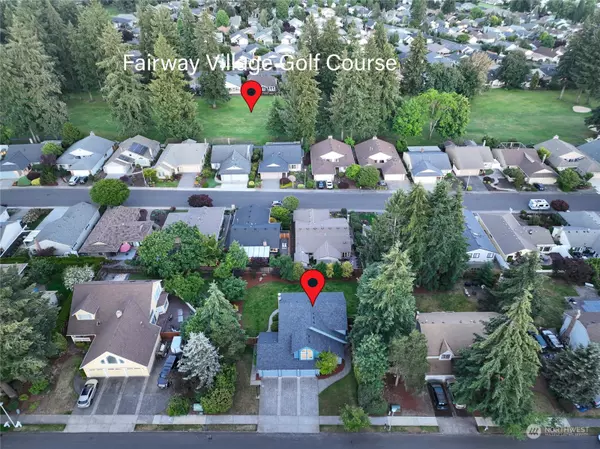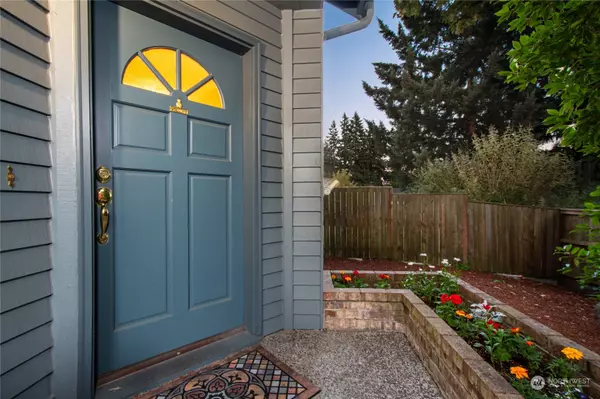Bought with ZNonMember-Office-MLS
$718,000
$718,000
For more information regarding the value of a property, please contact us for a free consultation.
2707 SE Briarwood DR Vancouver, WA 98683
4 Beds
2.5 Baths
2,565 SqFt
Key Details
Sold Price $718,000
Property Type Single Family Home
Sub Type Residential
Listing Status Sold
Purchase Type For Sale
Square Footage 2,565 sqft
Price per Sqft $279
Subdivision Cascade Park
MLS Listing ID 2258181
Sold Date 08/14/24
Style 12 - 2 Story
Bedrooms 4
Full Baths 2
Half Baths 1
Year Built 1986
Annual Tax Amount $5,696
Lot Size 10,184 Sqft
Lot Dimensions 116/91
Property Description
What a find in Cascade Highlands. New Roof May 2024. Kitchen features a facelift with New Quartz Counter Tops, Backsplash, cabinets pulls, New Glass Top Stove, & Stainless Steel Sink! All installed in June 2024, LVP kitchen floors. Some new windows by Andersen, New Blinds, New Carpet, 3 Car Garage with office & a place to store your Golf Cart! 4 bedrooms, plus a bonus room that could be a 5th bedroom. Primary bedroom features a full bathroom & opens to dressing room or 4th bedroom. Formal LR & DR. Covered back patio, Fully Fenced backyard. Lot size is .23 Acre. Could have RV Parking on left side of property. Built 1986. Forced Air Heat & Cooling. Wood Burning Fireplace, No HOA's, Sprinkler System, Built in bookshelves. All appliances stay.
Location
State WA
County Clark
Area 1042 - Evergreen Hwy
Rooms
Basement None
Interior
Interior Features Hardwood, Wall to Wall Carpet, Bath Off Primary, Double Pane/Storm Window, Dining Room, French Doors, Jetted Tub, Vaulted Ceiling(s), Walk-In Closet(s), Fireplace, Water Heater
Flooring Hardwood, Vinyl, Vinyl Plank, Carpet
Fireplaces Number 1
Fireplaces Type Wood Burning
Fireplace true
Appliance Dishwasher(s), Dryer(s), Disposal, Microwave(s), Refrigerator(s), Stove(s)/Range(s), Washer(s)
Exterior
Exterior Feature Brick, Cement Planked, Wood Products
Garage Spaces 3.0
Community Features CCRs
Amenities Available Cable TV, Fenced-Fully, High Speed Internet, Patio, Sprinkler System
View Y/N No
Roof Type Composition
Garage Yes
Building
Lot Description Curbs, Paved, Sidewalk
Story Two
Sewer Sewer Connected
Water Public
Architectural Style Traditional
New Construction No
Schools
Elementary Schools Riverview Elem
Middle Schools Shahala Mid
High Schools Mtn View High
School District Evergreen
Others
Senior Community No
Acceptable Financing Cash Out, Conventional, FHA, VA Loan
Listing Terms Cash Out, Conventional, FHA, VA Loan
Read Less
Want to know what your home might be worth? Contact us for a FREE valuation!

Our team is ready to help you sell your home for the highest possible price ASAP

"Three Trees" icon indicates a listing provided courtesy of NWMLS.
GET MORE INFORMATION





