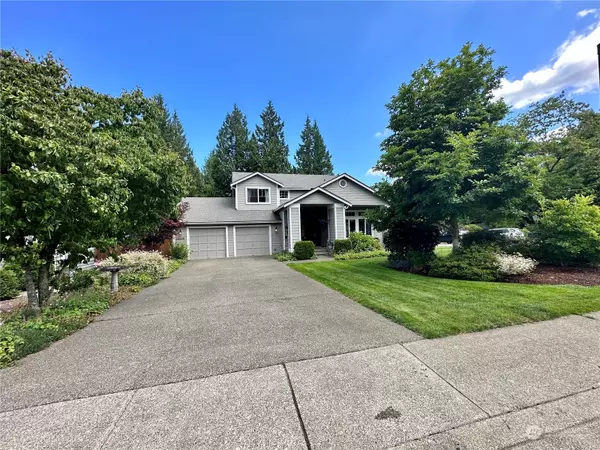Bought with Keller Williams West Sound
$685,000
$665,000
3.0%For more information regarding the value of a property, please contact us for a free consultation.
12699 Plateau CIR NW Silverdale, WA 98383
4 Beds
2.5 Baths
2,111 SqFt
Key Details
Sold Price $685,000
Property Type Single Family Home
Sub Type Residential
Listing Status Sold
Purchase Type For Sale
Square Footage 2,111 sqft
Price per Sqft $324
Subdivision Ridgetop
MLS Listing ID 2260712
Sold Date 08/02/24
Style 12 - 2 Story
Bedrooms 4
Full Baths 2
Half Baths 1
HOA Fees $12/ann
Year Built 1993
Annual Tax Amount $5,107
Lot Size 8,276 Sqft
Lot Dimensions 110 X 80
Property Description
Meticulously maintained & updated home in the desirable Point of View neighborhood. This original Stafford model home boasts numerous upgrades, situated on corner lot w/mature landscaping & huge fenced yard. Homes shines with glowing hardwoods, vaulted ceilings, numerous skylights & ample windows to fill home w/tons of light. Huge gourmet kitchen features plenty counter & storage space, ss appls, breakfast bar, lg pantry & eating nook. Enjoy formal living & dining rms, plus family rm w/gas fireplace. Primary suite dazzles w/vaulted ceilings, walk-in closet & luxurious 5 pc en-suite bath. Enjoy an open loft, A/C, lg back deck, & a 900 sq ft roughed in basement, lg two-car garage. Home located next to cul-de-sac and trail to Emerald Heights.
Location
State WA
County Kitsap
Area 147 - Silverdale
Rooms
Basement Roughed In
Main Level Bedrooms 1
Interior
Interior Features Ceramic Tile, Hardwood, Laminate, Wall to Wall Carpet, Bath Off Primary, Double Pane/Storm Window, Dining Room, French Doors, Skylight(s), Vaulted Ceiling(s), Walk-In Closet(s), Walk-In Pantry, Fireplace, Water Heater
Flooring Ceramic Tile, Hardwood, Laminate, Carpet
Fireplaces Number 1
Fireplaces Type Gas
Fireplace true
Appliance Dishwasher(s), Dryer(s), Disposal, Microwave(s), Refrigerator(s), Stove(s)/Range(s), Washer(s)
Exterior
Exterior Feature Cement Planked
Garage Spaces 2.0
Community Features CCRs, Trail(s)
Amenities Available Cable TV, Deck, Dog Run, Fenced-Fully, Gas Available, High Speed Internet
View Y/N No
Roof Type Composition
Garage Yes
Building
Lot Description Corner Lot, Cul-De-Sac, Paved, Secluded, Sidewalk
Story Two
Builder Name Stafford Homes
Sewer Sewer Connected
Water Public
New Construction No
Schools
Elementary Schools Emerald Heights Elem
Middle Schools Ridgetop Middle
High Schools Central Kitsap High
School District Central Kitsap #401
Others
Senior Community No
Acceptable Financing Cash Out, Conventional
Listing Terms Cash Out, Conventional
Read Less
Want to know what your home might be worth? Contact us for a FREE valuation!

Our team is ready to help you sell your home for the highest possible price ASAP

"Three Trees" icon indicates a listing provided courtesy of NWMLS.

GET MORE INFORMATION





