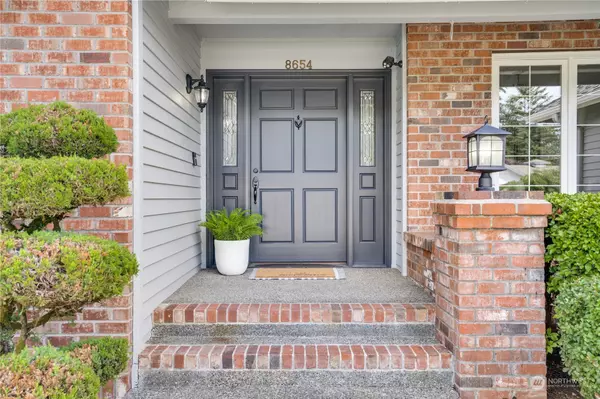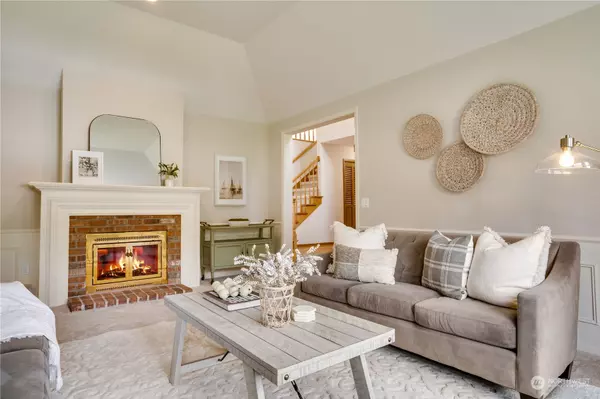Bought with Ku Realty & Associates
$710,000
$725,000
2.1%For more information regarding the value of a property, please contact us for a free consultation.
8654 Zircon DR SW Lakewood, WA 98498
3 Beds
2.5 Baths
2,560 SqFt
Key Details
Sold Price $710,000
Property Type Single Family Home
Sub Type Residential
Listing Status Sold
Purchase Type For Sale
Square Footage 2,560 sqft
Price per Sqft $277
Subdivision Oakbrook
MLS Listing ID 2257809
Sold Date 07/26/24
Style 12 - 2 Story
Bedrooms 3
Full Baths 2
Half Baths 1
Year Built 1988
Annual Tax Amount $6,704
Lot Size 9,030 Sqft
Property Description
Score a hole in one at the 9th Tee Box with this timeless gem on the course! Recently revitalized and meticulously maintained, with an entrance of soaring ceilings and gleaming hardwoods. Formal dining on your right and an elegant living room on the left. The heart of the home has vaulted ceilings and upgraded windows, flooding the open kitchen, large rec room, and cozy eating/study area with natural light. Main floor features a primary suite w/spa-like 5-piece bathroom and spacious walk-in closet. Upstairs, a sunny loft offers the perfect office, flex space, or potential 4th bed, along with 2 large bedrooms & full bath. Generous 3-car garage w/ample storage, beautifully landscaped yards, and stunning roof complete this Oakbrook home.
Location
State WA
County Pierce
Area 36 - Lakewood
Rooms
Basement None
Main Level Bedrooms 1
Interior
Interior Features Ceramic Tile, Hardwood, Wall to Wall Carpet, Bath Off Primary, Double Pane/Storm Window, Dining Room, Skylight(s), Vaulted Ceiling(s), Walk-In Closet(s), Fireplace, Water Heater
Flooring Ceramic Tile, Hardwood, Vinyl, Carpet
Fireplaces Number 2
Fireplaces Type Wood Burning
Fireplace true
Appliance Dishwasher(s), Disposal, Microwave(s), Refrigerator(s), Stove(s)/Range(s)
Exterior
Exterior Feature Wood Products
Garage Spaces 3.0
Community Features Club House, Golf, Park, Playground, Trail(s)
Amenities Available Cable TV, Gas Available, Outbuildings, Patio
View Y/N Yes
View Golf Course
Roof Type Composition
Garage Yes
Building
Lot Description Paved
Story Two
Sewer Sewer Connected
Water Public
Architectural Style Traditional
New Construction No
Schools
School District Clover Park
Others
Senior Community No
Acceptable Financing Cash Out, Conventional, FHA, USDA Loan, VA Loan
Listing Terms Cash Out, Conventional, FHA, USDA Loan, VA Loan
Read Less
Want to know what your home might be worth? Contact us for a FREE valuation!

Our team is ready to help you sell your home for the highest possible price ASAP

"Three Trees" icon indicates a listing provided courtesy of NWMLS.

GET MORE INFORMATION





