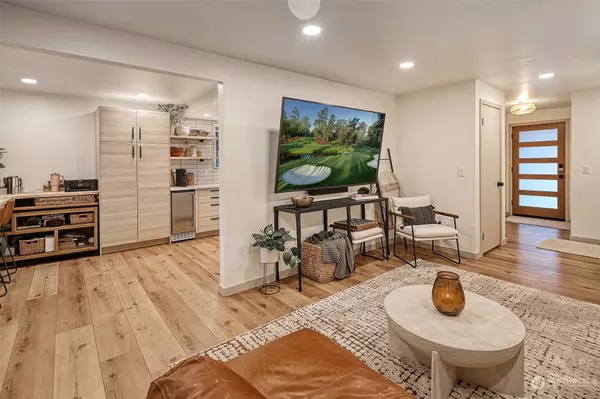Bought with John L. Scott, Inc.
$810,000
$799,950
1.3%For more information regarding the value of a property, please contact us for a free consultation.
15830 SE 172nd PL Renton, WA 98058
4 Beds
1.75 Baths
1,450 SqFt
Key Details
Sold Price $810,000
Property Type Single Family Home
Sub Type Residential
Listing Status Sold
Purchase Type For Sale
Square Footage 1,450 sqft
Price per Sqft $558
Subdivision Fairwood
MLS Listing ID 2244192
Sold Date 07/09/24
Style 10 - 1 Story
Bedrooms 4
Full Baths 1
HOA Fees $33/ann
Year Built 1975
Annual Tax Amount $6,480
Lot Size 6,720 Sqft
Property Description
Fully remodeled 4 bedroom, 1.75 bathrooms, rambler tucked away in the desirable Fairwood Greens. $125k in upgrades! Interior featuring: COREtec Cairo oak LVP floors throughout, all new paint and base trim, Kitchen with 1300 series Bellmont Cabinets, quartz counters, undermount sink, full height tile backsplash in kitchen, GE stainless steel appliances, ice maker, built in breakfast nook, designer bathroom subway tiles, undermount sinks. Exterior-All new windows, new paint, Roof-Presidential Shake (triple laminate composite) roof-approx. 6 yrs new as well as gutters. New AC-Heat pump, TimberTech patio deck, new landscaping, wired for Generator, Convenient two car garage with attic storage, access to local parks, shopping, golf and much more!
Location
State WA
County King
Area 340 - Renton/Benson Hill
Rooms
Basement None
Main Level Bedrooms 4
Interior
Interior Features Laminate Hardwood, Wired for Generator, Bath Off Primary, Double Pane/Storm Window, Dining Room, High Tech Cabling, Fireplace, Water Heater
Flooring Laminate
Fireplaces Number 1
Fireplaces Type Wood Burning
Fireplace true
Appliance Dishwasher(s), Disposal, Microwave(s), Refrigerator(s), Stove(s)/Range(s)
Exterior
Exterior Feature Wood, Wood Products
Garage Spaces 2.0
Community Features CCRs, Park, Playground
Amenities Available Cable TV, Fenced-Fully, Gas Available, High Speed Internet, Patio
View Y/N Yes
View Territorial
Roof Type Composition
Garage Yes
Building
Lot Description Curbs, Paved, Sidewalk
Story One
Sewer Sewer Connected
Water Public
Architectural Style Craftsman
New Construction No
Schools
Elementary Schools Fairwood Elem
Middle Schools Northwood Jnr High
High Schools Kentridge High
School District Kent
Others
Senior Community No
Acceptable Financing Cash Out, Conventional, FHA, VA Loan
Listing Terms Cash Out, Conventional, FHA, VA Loan
Read Less
Want to know what your home might be worth? Contact us for a FREE valuation!

Our team is ready to help you sell your home for the highest possible price ASAP

"Three Trees" icon indicates a listing provided courtesy of NWMLS.

GET MORE INFORMATION





