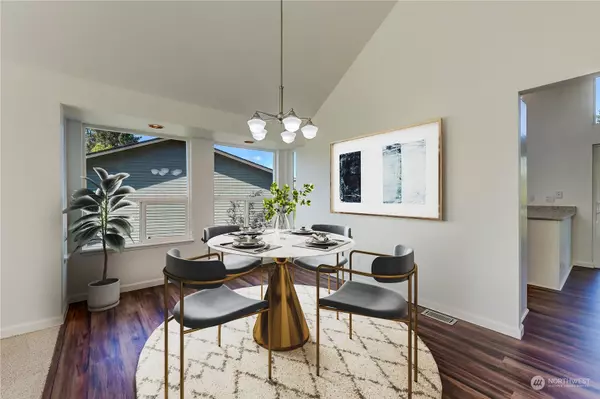Bought with Tribeca NW Real Estate
$889,500
$889,500
For more information regarding the value of a property, please contact us for a free consultation.
17833 163rd PL SE Renton, WA 98058
4 Beds
2.75 Baths
2,730 SqFt
Key Details
Sold Price $889,500
Property Type Single Family Home
Sub Type Residential
Listing Status Sold
Purchase Type For Sale
Square Footage 2,730 sqft
Price per Sqft $325
Subdivision Petrovitsky
MLS Listing ID 2224025
Sold Date 05/24/24
Style 14 - Split Entry
Bedrooms 4
Full Baths 2
HOA Fees $16/ann
Year Built 1979
Annual Tax Amount $7,337
Lot Size 8,025 Sqft
Property Description
Welcome to Candlewood Ridge completely remodeled 4bed/2.75ba home that boasts central A/C, vaulted ceilings and expansive windows that usher in abundant natural light, new primary bath and central bath, new flooring and paint throughout and newer kitchen appliances. A welcoming living area, adorned with gas fireplace is open to the formal dining room for a great entertaining space. The spacious primary bedroom is complete with 3/4 bath, alongside two additional bedrooms and a full bath to complete the main floor. The lower level comprises an oversize bedroom, 3/4 bath, laundry and rec area with fireplace and walkout to beautiful garden area with quiet fountain for relaxing and entertaining. Easy access to I405, I5, 167, SEATAC & Bellevue
Location
State WA
County King
Area 340 - Renton/Benson Hill
Rooms
Basement Finished
Main Level Bedrooms 3
Interior
Interior Features Ceramic Tile, Wall to Wall Carpet, Bath Off Primary, Ceiling Fan(s), Dining Room, Vaulted Ceiling(s), Walk-In Pantry, Wet Bar, Wired for Generator, Fireplace, Water Heater
Flooring Ceramic Tile, Vinyl, Vinyl Plank, Carpet
Fireplaces Number 2
Fireplaces Type Gas
Fireplace true
Appliance Dishwasher(s), Dryer(s), Disposal, Refrigerator(s), Stove(s)/Range(s), Washer(s)
Exterior
Exterior Feature Wood Products
Garage Spaces 2.0
Community Features CCRs
Amenities Available Fenced-Fully, High Speed Internet, Sprinkler System
View Y/N No
Roof Type Composition
Garage Yes
Building
Lot Description Curbs, Paved, Sidewalk
Story Multi/Split
Sewer Sewer Connected
Water Public
Architectural Style Traditional
New Construction No
Schools
Elementary Schools Ridgewood Elem
Middle Schools Northwood Jnr High
High Schools Kentridge High
School District Kent
Others
Senior Community No
Acceptable Financing Cash Out, Conventional, FHA, VA Loan
Listing Terms Cash Out, Conventional, FHA, VA Loan
Read Less
Want to know what your home might be worth? Contact us for a FREE valuation!

Our team is ready to help you sell your home for the highest possible price ASAP

"Three Trees" icon indicates a listing provided courtesy of NWMLS.

GET MORE INFORMATION





