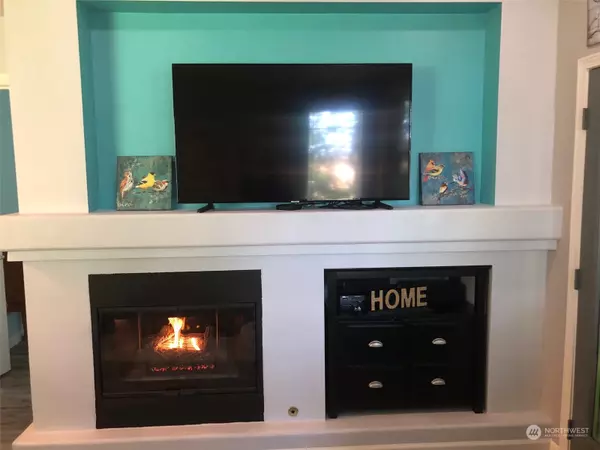Bought with WeLakeside
$520,000
$520,000
For more information regarding the value of a property, please contact us for a free consultation.
4316 Stonebridge WAY #203 Lynnwood, WA 98037
2 Beds
1.75 Baths
1,059 SqFt
Key Details
Sold Price $520,000
Property Type Condo
Sub Type Condominium
Listing Status Sold
Purchase Type For Sale
Square Footage 1,059 sqft
Price per Sqft $491
Subdivision Lynnwood
MLS Listing ID 2221694
Sold Date 05/15/24
Style 31 - Condo (2 Levels)
Bedrooms 2
Full Baths 1
HOA Fees $534/mo
Year Built 1996
Annual Tax Amount $3,597
Property Description
Come see this beautiful 2 bedroom, 2 bath condo in desirable Stonebridge community in North Lynnwood. Lots of common areas of grass and trees, and a creek runs behind the condo through a wooded area that offers privacy. The condo is also ADA designated with no stairs at all. The condo has been completely updated over the last few years. Living room is roomy and cozy with a gas fireplace and the rear deck is completely secluded and private. Kitchen is connected by an opening to living room which makes things open concept. New Link station is right down the street. This is one of the nicest condos in the community so don't miss out.
Location
State WA
County Snohomish
Area 730 - Southwest Snohomish
Rooms
Main Level Bedrooms 2
Interior
Interior Features Balcony/Deck/Patio, Cooking-Electric, Dryer-Electric, Fireplace
Flooring Vinyl Plank
Fireplaces Number 1
Fireplaces Type Gas
Fireplace true
Appliance Dishwasher(s), Dryer(s), Disposal, Microwave(s), Refrigerator(s), See Remarks, Stove(s)/Range(s), Washer(s)
Exterior
Exterior Feature Wood Products
Garage Spaces 1.0
Community Features Athletic Court, Club House, High Speed Int Avail
View Y/N Yes
View Territorial
Roof Type Composition
Garage Yes
Building
Lot Description Dead End Street, Paved
Story Two
Architectural Style Traditional
New Construction No
Schools
Elementary Schools Buyer To Verify
Middle Schools Buyer To Verify
High Schools Buyer To Verify
School District Edmonds
Others
HOA Fee Include Common Area Maintenance,Lawn Service,Road Maintenance,Sewer,Water
Senior Community No
Acceptable Financing Cash Out, Conventional, FHA
Listing Terms Cash Out, Conventional, FHA
Read Less
Want to know what your home might be worth? Contact us for a FREE valuation!

Our team is ready to help you sell your home for the highest possible price ASAP

"Three Trees" icon indicates a listing provided courtesy of NWMLS.
GET MORE INFORMATION





