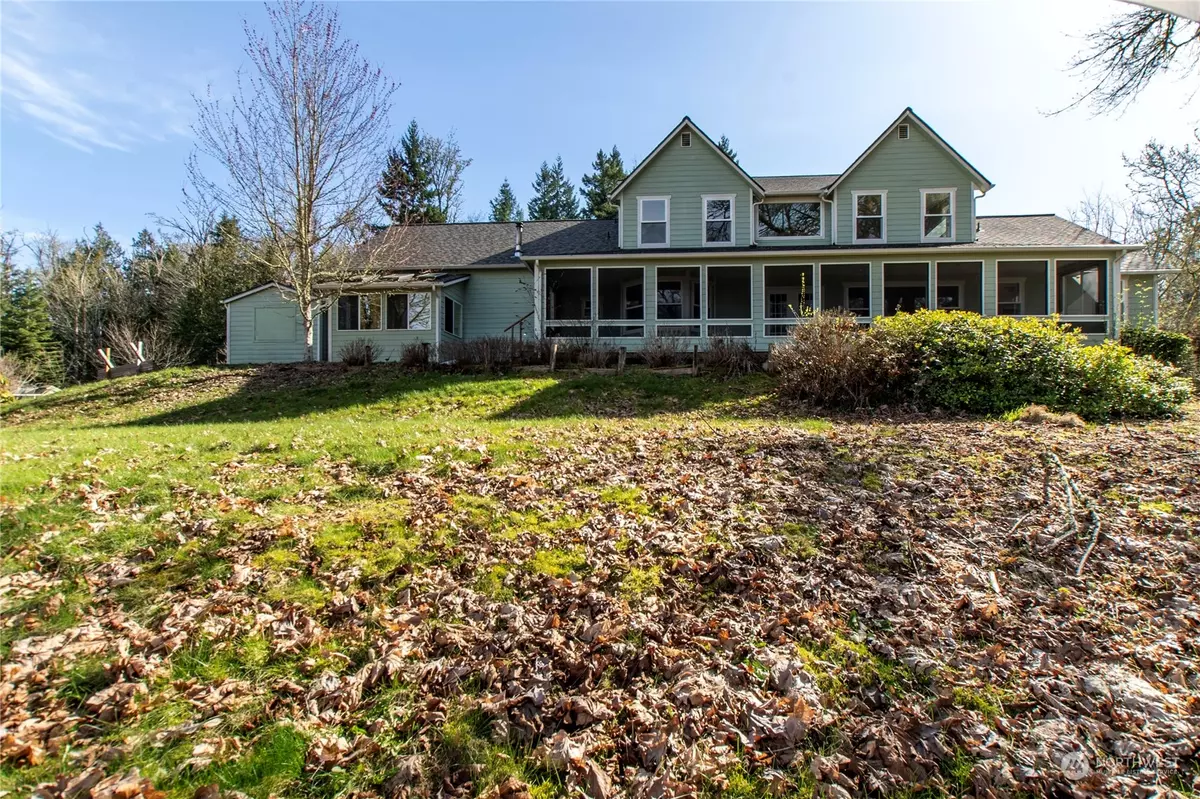Bought with Redfin
$1,150,000
$1,200,000
4.2%For more information regarding the value of a property, please contact us for a free consultation.
4384 E Collins RD Port Orchard, WA 98366
3 Beds
3.25 Baths
4,135 SqFt
Key Details
Sold Price $1,150,000
Property Type Single Family Home
Sub Type Residential
Listing Status Sold
Purchase Type For Sale
Square Footage 4,135 sqft
Price per Sqft $278
Subdivision Manchester
MLS Listing ID 2211690
Sold Date 05/10/24
Style 12 - 2 Story
Bedrooms 3
Full Baths 2
Half Baths 1
Year Built 2001
Annual Tax Amount $8,600
Lot Size 7.500 Acres
Lot Dimensions irregular
Property Description
SUPER SIZED! Fantastic stately home situated on shy 7.5 ac boasting 4000+ sqft of living space in beautiful Port Orchard. Land consists of 3 parcels (addt'l bldg sites?) w/ mountain/sound views, mature trees, it's your own private park! 1st floor of the home features screen porches, front and back, formal parlor w/ tray ceiling, dining room w/ built-in, huge living room w/ wall of windows, eat in kitchen w/ tons of cabinetry and stone counters, pantry, breakfast area, 1/2 bath and big utility. Rounding out the main floor is a large primary bedrm w/ 3 closets, safe, 5 piece bath w/ another closet. Upstairs, find a loft, 2 bonus rooms (1 with sink/counter), 2 more on-suite bedrms and the ultimate craft/quilter room! Detached office too!
Location
State WA
County Kitsap
Area 144 - Retsil/Manchester
Rooms
Basement None
Main Level Bedrooms 1
Interior
Interior Features Hardwood, Wall to Wall Carpet, Bath Off Primary, Ceiling Fan(s), Double Pane/Storm Window, Dining Room, Loft, Walk-In Closet(s), Water Heater
Flooring Hardwood, Vinyl Plank, Carpet
Fireplace false
Appliance Dishwasher(s), Microwave(s), Stove(s)/Range(s)
Exterior
Exterior Feature Cement/Concrete, Wood
Garage Spaces 2.0
Amenities Available Cable TV, Deck, Gated Entry, High Speed Internet, Outbuildings, RV Parking
View Y/N Yes
View Bay, City, See Remarks, Sound, Territorial
Roof Type Composition
Garage Yes
Building
Lot Description Dead End Street, Secluded
Story Two
Builder Name unknown
Sewer Septic Tank
Water Individual Well
Architectural Style Traditional
New Construction No
Schools
Elementary Schools Orchard Heights Elem
Middle Schools Marcus Whitman Jnr H
High Schools So. Kitsap High
School District South Kitsap
Others
Senior Community No
Acceptable Financing Cash Out, Conventional
Listing Terms Cash Out, Conventional
Read Less
Want to know what your home might be worth? Contact us for a FREE valuation!

Our team is ready to help you sell your home for the highest possible price ASAP

"Three Trees" icon indicates a listing provided courtesy of NWMLS.
GET MORE INFORMATION





