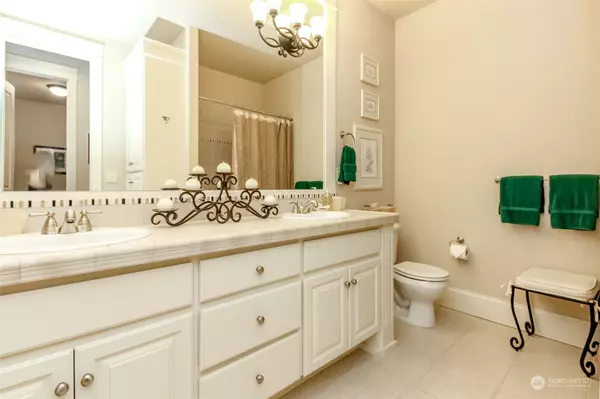Bought with John L. Scott, Inc
$1,049,900
$1,049,900
For more information regarding the value of a property, please contact us for a free consultation.
29040 118th AVE SE Auburn, WA 98092
3 Beds
2.5 Baths
2,881 SqFt
Key Details
Sold Price $1,049,900
Property Type Single Family Home
Sub Type Residential
Listing Status Sold
Purchase Type For Sale
Square Footage 2,881 sqft
Price per Sqft $364
Subdivision Lea Hill
MLS Listing ID 2222976
Sold Date 04/30/24
Style 10 - 1 Story
Bedrooms 3
Full Baths 2
Half Baths 1
HOA Fees $40/ann
Year Built 2006
Annual Tax Amount $10,432
Lot Size 0.335 Acres
Property Description
Alder Meadows Rambler, 3 bedrooms 2 and a half bathrooms. Quality throughout, granite countertops, stainless steel appliances, vaulted ceilings, great room with gas fireplace, some furnishings are negotiable, all appliances stay! Gas range never used! Beautiful cul-de-sac lot, fully fence yard, back patio is covered with water feature, again patio furniture is negotiable, sprinkler system, oversized 3 car garage with oversized door for boat or small RV with a drive thru to the back patio pad. Drive it siding, Spanish tile roof, beautiful landscaping, extra long driveway for guests and dead end street.
Location
State WA
County King
Area 310 - Auburn
Rooms
Basement None
Main Level Bedrooms 3
Interior
Interior Features Ceramic Tile, Hardwood, Wall to Wall Carpet, Bath Off Primary, Built-In Vacuum, Ceiling Fan(s), Double Pane/Storm Window, Dining Room, French Doors, Security System, Sprinkler System, Vaulted Ceiling(s), Walk-In Closet(s), Walk-In Pantry, Wet Bar, Fireplace, Water Heater
Flooring Ceramic Tile, Hardwood, Carpet
Fireplaces Number 2
Fireplaces Type Gas
Fireplace true
Appliance Dishwasher(s), Dryer(s), Disposal, Microwave(s), Refrigerator(s), Stove(s)/Range(s), Washer(s)
Exterior
Exterior Feature Stucco, Wood
Garage Spaces 3.0
Community Features CCRs, Playground
Amenities Available Cable TV, Fenced-Fully, Gas Available, Irrigation, Patio, RV Parking
View Y/N Yes
View Territorial
Roof Type Tile
Garage Yes
Building
Lot Description Cul-De-Sac, Curbs, Dead End Street, Paved, Sidewalk
Story One
Builder Name Tedrick
Sewer Sewer Connected
Water Public
Architectural Style Craftsman
New Construction No
Schools
School District Auburn
Others
Senior Community No
Acceptable Financing Cash Out, Conventional
Listing Terms Cash Out, Conventional
Read Less
Want to know what your home might be worth? Contact us for a FREE valuation!

Our team is ready to help you sell your home for the highest possible price ASAP

"Three Trees" icon indicates a listing provided courtesy of NWMLS.

GET MORE INFORMATION





