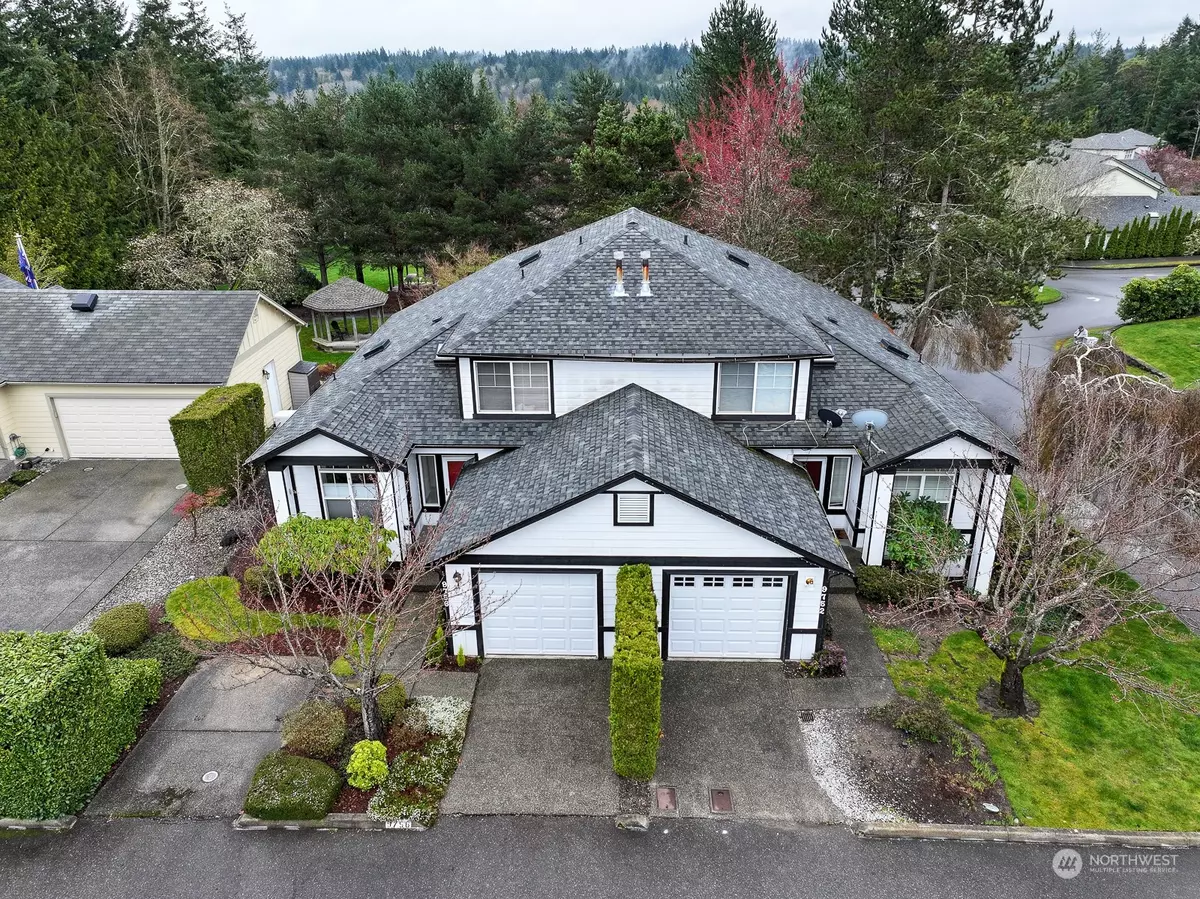Bought with Paramount Real Estate Group
$375,000
$375,000
For more information regarding the value of a property, please contact us for a free consultation.
9752 Capewind LN NW Silverdale, WA 98383
3 Beds
2 Baths
1,479 SqFt
Key Details
Sold Price $375,000
Property Type Single Family Home
Sub Type Residential
Listing Status Sold
Purchase Type For Sale
Square Footage 1,479 sqft
Price per Sqft $253
Subdivision Summerwind
MLS Listing ID 2214162
Sold Date 05/01/24
Style 32 - Townhouse
Bedrooms 3
Full Baths 2
HOA Fees $257/mo
Year Built 1995
Annual Tax Amount $3,855
Lot Size 3,049 Sqft
Property Description
**Inquire Today, This Will Not Last Long!!** Discover luxury living in this exquisite townhome nestled in the desirable Summerwind community. Situated on a coveted corner lot, this home boasts vaulted ceilings, a cozy fireplace, and a relaxing soaker tub in the owner suite. Enjoy the convenience of HOA amenities while relishing in the comfort and elegance of this stunning property. HOA amenities also includes access to the community park with ample parking, offering both convenience and comfort in one picturesque setting. Community part can be reserved for gatherings, pet friendly no restrictions!, nice walkway/ path to take walks and a hillside where you can view the mountains and picturesque sunsets, basketball qt & gazebo
Location
State WA
County Kitsap
Area 147 - Silverdale
Rooms
Basement None
Main Level Bedrooms 1
Interior
Interior Features Wall to Wall Carpet, Bath Off Primary, Double Pane/Storm Window, Jetted Tub, Vaulted Ceiling(s), Walk-In Closet(s), Fireplace, Water Heater
Flooring Vinyl, Carpet
Fireplaces Number 1
Fireplaces Type Gas
Fireplace true
Appliance Dishwasher(s), Dryer(s), Disposal, Microwave(s), Refrigerator(s), Stove(s)/Range(s), Washer(s)
Exterior
Exterior Feature Cement Planked
Garage Spaces 1.0
Community Features CCRs, Park, Playground, Trail(s)
Amenities Available Cable TV, Deck, Gas Available, High Speed Internet, Sprinkler System
View Y/N No
Roof Type Composition
Garage Yes
Building
Lot Description Corner Lot, Cul-De-Sac, Curbs, Dead End Street
Story Multi/Split
Sewer Sewer Connected
Water Public
New Construction No
Schools
Elementary Schools Silver Ridge Elem
Middle Schools Ridgetop Middle
High Schools Central Kitsap High
School District Central Kitsap #401
Others
Senior Community No
Acceptable Financing Cash Out, Conventional, FHA, VA Loan
Listing Terms Cash Out, Conventional, FHA, VA Loan
Read Less
Want to know what your home might be worth? Contact us for a FREE valuation!

Our team is ready to help you sell your home for the highest possible price ASAP

"Three Trees" icon indicates a listing provided courtesy of NWMLS.
GET MORE INFORMATION





