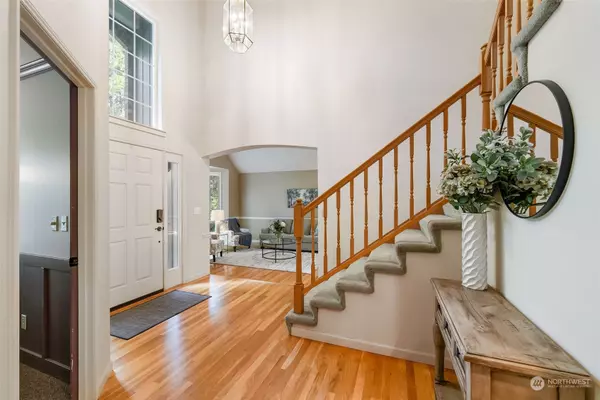Bought with Sterling Property Group
$827,500
$825,000
0.3%For more information regarding the value of a property, please contact us for a free consultation.
5786 NW Londonderry LOOP Bremerton, WA 98312
4 Beds
2.5 Baths
2,744 SqFt
Key Details
Sold Price $827,500
Property Type Single Family Home
Sub Type Residential
Listing Status Sold
Purchase Type For Sale
Square Footage 2,744 sqft
Price per Sqft $301
Subdivision Silverdale
MLS Listing ID 2216026
Sold Date 04/26/24
Style 12 - 2 Story
Bedrooms 4
Full Baths 2
Half Baths 1
Year Built 1992
Annual Tax Amount $6,190
Lot Size 0.800 Acres
Property Description
Wonderful CK 4BR+ office in English Hills. This home offers a great layout and space for everything on a large private wooded lot. Bright sunny kitchen w/ leathered granite counters, custom maple butcher block island & casual dining open to vaulted family room with gas/wood fireplace & skylights. Main floor office. Beautiful hardwoods. Spacious primary suite w/ vaulted ceiling & 5 piece ensuite w/ walk-in closet. South facing backyard has composite deck & covered gazebo w/ lush wooded buffer. 3 car garage + 2 car oversize detached garage, equipped for compressor, dust collection & air filtration system w/ nice finished room above. So many possibilities here for your hobbies or ADU conversion. RV parking. Easy in & out location near Hwy 3.
Location
State WA
County Kitsap
Area 147 - Silverdale
Rooms
Basement None
Interior
Interior Features Ceramic Tile, Hardwood, Wall to Wall Carpet, Bath Off Primary, Double Pane/Storm Window, Dining Room, Skylight(s), Sprinkler System, Vaulted Ceiling(s), Walk-In Closet(s), Walk-In Pantry, Fireplace, Water Heater
Flooring Ceramic Tile, Hardwood, Carpet
Fireplaces Number 1
Fireplaces Type Gas
Fireplace true
Appliance Dishwasher(s), Dryer(s), Disposal, Microwave(s), Refrigerator(s), Stove(s)/Range(s), Washer(s)
Exterior
Exterior Feature Brick, Cement Planked, Wood
Garage Spaces 5.0
Community Features CCRs
Amenities Available Cable TV, Deck, Gas Available, High Speed Internet, Outbuildings, Patio, RV Parking, Shop, Sprinkler System
View Y/N No
Roof Type Composition
Garage Yes
Building
Lot Description Paved, Secluded
Story Two
Sewer Septic Tank
Water Public
New Construction No
Schools
Elementary Schools Buyer To Verify
Middle Schools Buyer To Verify
High Schools Buyer To Verify
School District Central Kitsap #401
Others
Senior Community No
Acceptable Financing Cash Out, Conventional, VA Loan
Listing Terms Cash Out, Conventional, VA Loan
Read Less
Want to know what your home might be worth? Contact us for a FREE valuation!

Our team is ready to help you sell your home for the highest possible price ASAP

"Three Trees" icon indicates a listing provided courtesy of NWMLS.

GET MORE INFORMATION





