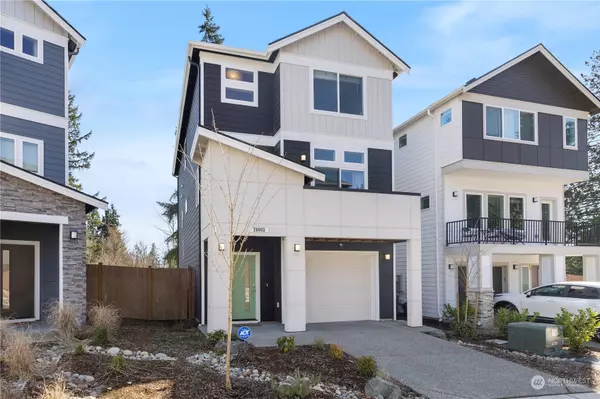Bought with eXp Realty
$999,990
$999,990
For more information regarding the value of a property, please contact us for a free consultation.
20803 3rd DR SE Bothell, WA 98012
4 Beds
3 Baths
2,222 SqFt
Key Details
Sold Price $999,990
Property Type Condo
Sub Type Condominium
Listing Status Sold
Purchase Type For Sale
Square Footage 2,222 sqft
Price per Sqft $450
Subdivision Thrashers Corner
MLS Listing ID 2213570
Sold Date 04/15/24
Style 34 - Condo (3 Levels)
Bedrooms 4
Full Baths 1
Half Baths 1
HOA Fees $91/mo
Year Built 2022
Annual Tax Amount $6,644
Lot Size 2,128 Sqft
Property Description
First resale in the coveted Easton Heights community of Bothell, this modern masterpiece by Pacific Ridge Homes awaits its next owner. 4 beds, 2 en suite baths, powder off main, additional full bath on top floor, & 2222 sqft of open-concept living space. Embrace smart home features, quartz countertops, & stainless steel appliances, harmonizing practicality with luxury. The lower level boasts a private bedroom, while the third floor hosts three more, including a primary retreat. Enjoy sun filled mornings on the outdoor balcony or retreat to the fenced backyard oasis. Comes with 1 car EV charging garage + additional parking in front. Quick access to Thrashers Corner, Canyon Park, & Alderwood Mall, & highly-rated Northshore School District.
Location
State WA
County Snohomish
Area 610 - Southeast Snohomish
Interior
Interior Features Ceramic Tile, Laminate Hardwood, Wall to Wall Carpet, Fireplace
Flooring Ceramic Tile, Laminate, Vinyl, Carpet
Fireplaces Number 1
Fireplaces Type Electric
Fireplace true
Appliance Dishwasher(s), Dryer(s), Disposal, Microwave(s), Refrigerator(s), Stove(s)/Range(s)
Exterior
Exterior Feature Cement Planked
Garage Spaces 1.0
Community Features Playground
View Y/N Yes
View Territorial
Roof Type Composition
Garage Yes
Building
Lot Description Curbs, Paved, Sidewalk
Story Three Or More
Architectural Style Modern
New Construction No
Schools
Elementary Schools Buyer To Verify
Middle Schools Buyer To Verify
High Schools Buyer To Verify
School District Northshore
Others
HOA Fee Include Common Area Maintenance
Senior Community No
Acceptable Financing Cash Out, Conventional, FHA, VA Loan
Listing Terms Cash Out, Conventional, FHA, VA Loan
Read Less
Want to know what your home might be worth? Contact us for a FREE valuation!

Our team is ready to help you sell your home for the highest possible price ASAP

"Three Trees" icon indicates a listing provided courtesy of NWMLS.
GET MORE INFORMATION





