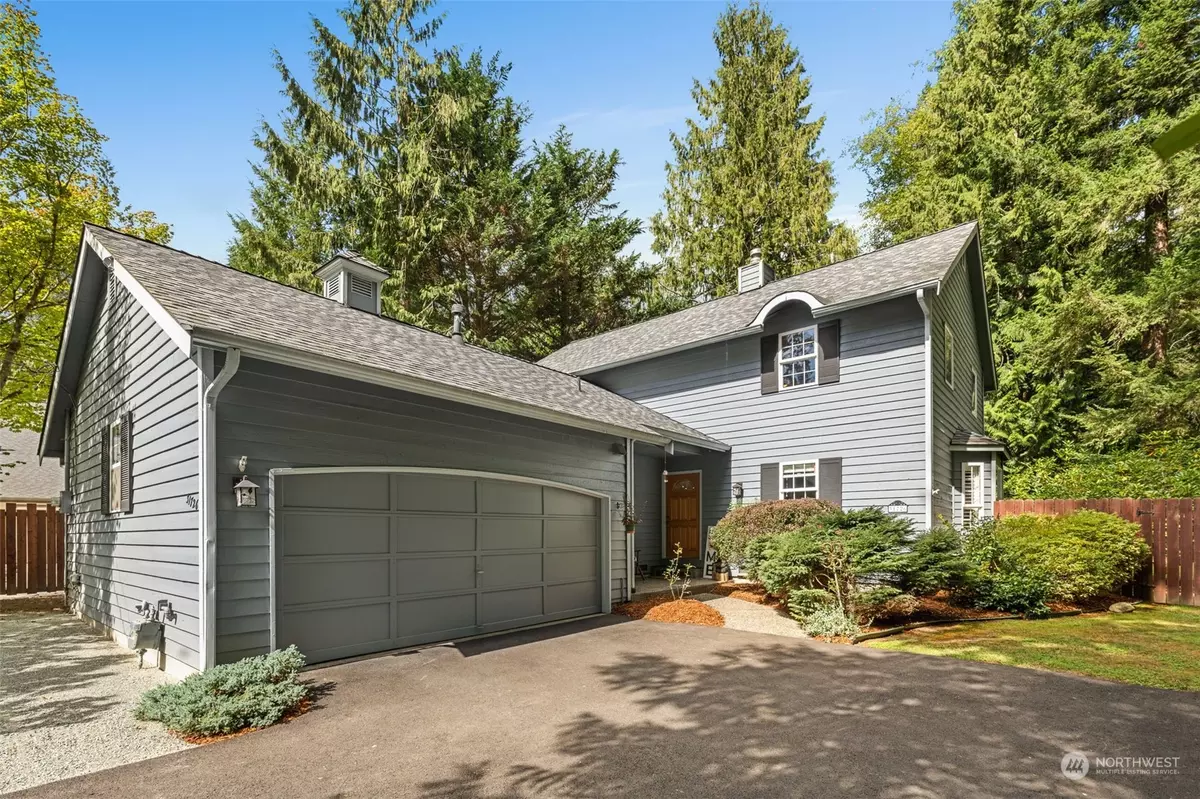Bought with Marketplace Sotheby's Int Rty
$852,500
$835,000
2.1%For more information regarding the value of a property, please contact us for a free consultation.
31726 NE 114th ST Carnation, WA 98014
3 Beds
2.25 Baths
2,012 SqFt
Key Details
Sold Price $852,500
Property Type Single Family Home
Sub Type Residential
Listing Status Sold
Purchase Type For Sale
Square Footage 2,012 sqft
Price per Sqft $423
Subdivision Lake Marcel
MLS Listing ID 2202058
Sold Date 03/26/24
Style 12 - 2 Story
Bedrooms 3
Full Baths 1
Half Baths 1
HOA Fees $27/ann
Year Built 1990
Annual Tax Amount $7,606
Lot Size 0.384 Acres
Property Description
Experience the peaceful, laid-back lifestyle of Lake Marcel! Enjoy two private beach parks, swimming, fishing, boating, picnics & various community events! Freshly painted AND new carpet, this 3 bed+office home is MOVE-IN ready! Situated on a cul-de-sac, other features include updated bathrooms + kitchen, a primary suite w/2 large closets + a WIC in each of the other 2 bedrooms. The vibrant kitchen showcases granite countertops+island, cherry cabinets & hardwood floors plus a pantry & space for a breakfast nook. Enjoy the privacy of the fully fenced backyard w/dog run & a partially covered back deck for use in rain or shine! A short walk to elementary school & a quick drive to enjoy the amenities downtown Carnation & Duvall have to offer!
Location
State WA
County King
Area 550 - Redmond/Carnation
Rooms
Basement None
Interior
Interior Features Ceramic Tile, Hardwood, Wall to Wall Carpet, Bath Off Primary, Ceiling Fan(s), Double Pane/Storm Window, Dining Room, French Doors, Skylight(s), Vaulted Ceiling(s), Walk-In Pantry, Fireplace, Water Heater
Flooring Ceramic Tile, Hardwood, Carpet
Fireplaces Number 1
Fireplaces Type Gas
Fireplace true
Appliance Dishwasher, Microwave, Refrigerator, See Remarks, Stove/Range
Exterior
Exterior Feature Wood
Garage Spaces 2.0
Community Features Boat Launch, CCRs, Park, Playground
Amenities Available Cable TV, Deck, Dog Run, Fenced-Fully, Gas Available, High Speed Internet
View Y/N Yes
View Territorial
Roof Type Composition
Garage Yes
Building
Lot Description Cul-De-Sac, Paved
Story Two
Sewer Septic Tank
Water Public
New Construction No
Schools
Elementary Schools Stillwater Elem
Middle Schools Tolt Mid
High Schools Cedarcrest High
School District Riverview
Others
Senior Community No
Acceptable Financing Cash Out, Conventional, FHA, VA Loan
Listing Terms Cash Out, Conventional, FHA, VA Loan
Read Less
Want to know what your home might be worth? Contact us for a FREE valuation!

Our team is ready to help you sell your home for the highest possible price ASAP

"Three Trees" icon indicates a listing provided courtesy of NWMLS.
GET MORE INFORMATION





