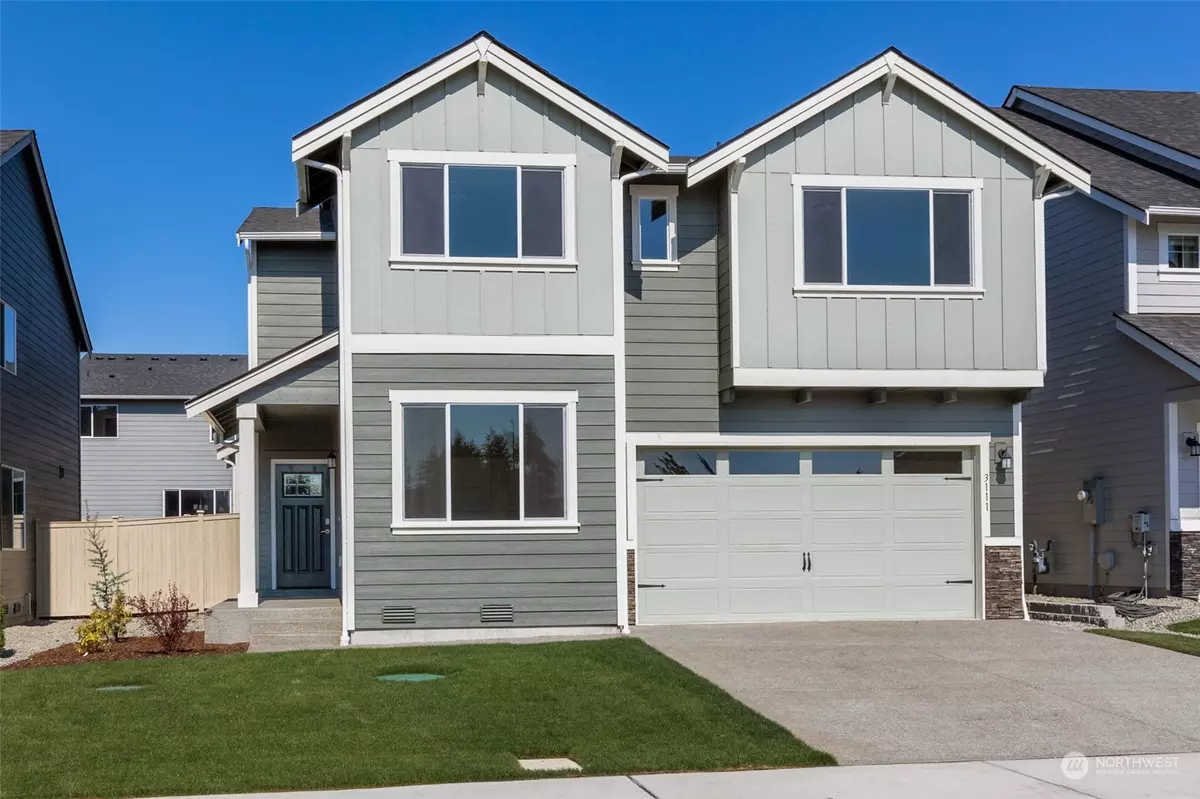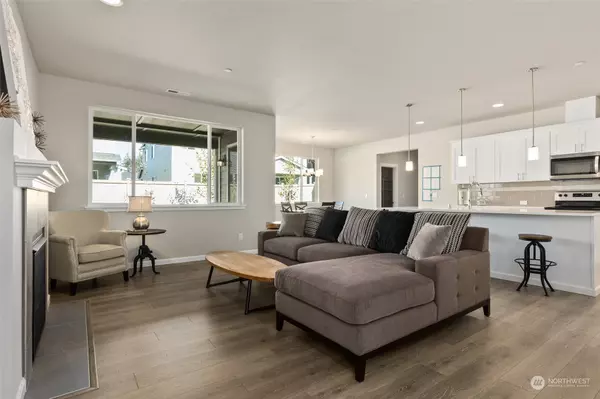Bought with COMPASS
$697,450
$697,450
For more information regarding the value of a property, please contact us for a free consultation.
3154 Stephanie LOOP NE Lacey, WA 98516
5 Beds
2.75 Baths
2,792 SqFt
Key Details
Sold Price $697,450
Property Type Single Family Home
Sub Type Residential
Listing Status Sold
Purchase Type For Sale
Square Footage 2,792 sqft
Price per Sqft $249
Subdivision Lacey
MLS Listing ID 2075062
Sold Date 03/22/24
Style 12 - 2 Story
Bedrooms 5
Full Baths 2
Construction Status Completed
HOA Fees $69/mo
Year Built 2023
Lot Size 5,103 Sqft
Property Description
As us about our $19K Incentive! MOVE-IN READY!! The Aspen plan offers a Gourmet kitchen w/ large island. Kitchen countertops come standard w/ 3CM Quartz or Granite. Soft Close Drawers & Doors throughout along with open railing on the stairs, making this home look and feel so open. Large pantry and mud room off of the garage and kitchen area. Covered back patio comes standard. There is a bedroom on the main along w/ a 3/4 bath. The primary suite and walk-in closet are huge! Create your own home theater or open office area w/ two spacious open loft areas upstairs. Heat Pump=Stay Cool All Year! *Images NOT of actual home. 3 car tandem garage with man-door, Fully fenced w/ side gate & front/back landscaping.
Location
State WA
County Thurston
Area 446 - Thurston Ne
Rooms
Main Level Bedrooms 1
Interior
Interior Features Laminate, Wall to Wall Carpet, Dining Room, Fireplace, Water Heater
Flooring Laminate, Vinyl, Carpet
Fireplaces Number 1
Fireplaces Type Gas
Fireplace true
Appliance Dishwasher, Microwave, Stove/Range
Exterior
Exterior Feature Cement/Concrete
Garage Spaces 3.0
Community Features CCRs
Amenities Available Fenced-Partially
View Y/N No
Roof Type Composition
Garage Yes
Building
Lot Description Sidewalk
Story Two
Builder Name Soundbuilt Homes, LLC
Sewer Sewer Connected
Water Public
Architectural Style Craftsman
New Construction Yes
Construction Status Completed
Schools
Elementary Schools Meadows Elem
Middle Schools Salish Middle
High Schools River Ridge High
School District North Thurston
Others
Senior Community No
Acceptable Financing Cash Out, Conventional, FHA, VA Loan
Listing Terms Cash Out, Conventional, FHA, VA Loan
Read Less
Want to know what your home might be worth? Contact us for a FREE valuation!

Our team is ready to help you sell your home for the highest possible price ASAP

"Three Trees" icon indicates a listing provided courtesy of NWMLS.
GET MORE INFORMATION





