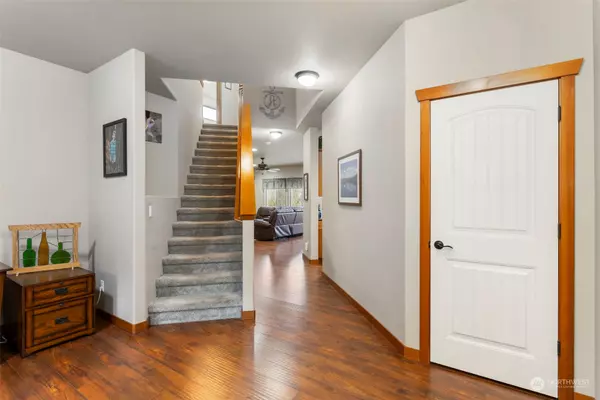Bought with Redfin
$619,000
$619,000
For more information regarding the value of a property, please contact us for a free consultation.
10535 Buccaneer PL NW Silverdale, WA 98383
4 Beds
2.5 Baths
2,307 SqFt
Key Details
Sold Price $619,000
Property Type Single Family Home
Sub Type Residential
Listing Status Sold
Purchase Type For Sale
Square Footage 2,307 sqft
Price per Sqft $268
Subdivision Silverdale
MLS Listing ID 2199342
Sold Date 03/18/24
Style 12 - 2 Story
Bedrooms 4
Full Baths 2
Half Baths 1
HOA Fees $102/ann
Year Built 2012
Annual Tax Amount $5,337
Lot Size 7,405 Sqft
Property Description
Welcome to this beautiful home! Step inside and be greeted by 9ft ceilings on the 1st floor, creating an open, airy atmosphere. Get into the holiday spirit with Christmas lights plug on the front porch eve, conveniently controlled from inside the home. An updated furnace featuring a 2-stage, high-efficiency unit ensures optimal comfort and energy efficiency. Enjoy the convenience of a nat gas stub for a backyard BBQ, making outdoor entertaining a breeze - ample storage space for outdoor tools & furniture in the 8x10 TUFF Shed. The home's exterior was freshly painted in May 2020. The community offers an active lifestyle with 3+ miles of walking trails, and multiple playgrounds for convenient outdoor fun. Don't miss out on this opportunity!
Location
State WA
County Kitsap
Area 147 - Silverdale
Rooms
Basement None
Interior
Interior Features Laminate Hardwood, Wall to Wall Carpet, Bath Off Primary, Ceiling Fan(s), Double Pane/Storm Window, Dining Room, Walk-In Closet(s), Fireplace, Water Heater
Flooring Laminate, Vinyl, Carpet
Fireplaces Number 1
Fireplaces Type Gas
Fireplace true
Appliance Dishwasher, Disposal, Microwave, Refrigerator, Stove/Range
Exterior
Exterior Feature Cement Planked, Wood
Garage Spaces 2.0
Community Features CCRs, Park, Playground, Trail(s)
Amenities Available Cable TV, Deck, Fenced-Partially, High Speed Internet, Outbuildings, Sprinkler System
View Y/N Yes
View Territorial
Roof Type Composition
Garage Yes
Building
Lot Description Cul-De-Sac, Open Space, Paved, Sidewalk
Story Two
Builder Name Sterling Custom Homes
Sewer Sewer Connected
Water Public
Architectural Style Craftsman
New Construction No
Schools
Elementary Schools Buyer To Verify
Middle Schools Buyer To Verify
High Schools Buyer To Verify
School District Central Kitsap #401
Others
Senior Community No
Acceptable Financing Cash Out, Conventional, FHA, VA Loan
Listing Terms Cash Out, Conventional, FHA, VA Loan
Read Less
Want to know what your home might be worth? Contact us for a FREE valuation!

Our team is ready to help you sell your home for the highest possible price ASAP

"Three Trees" icon indicates a listing provided courtesy of NWMLS.
GET MORE INFORMATION





