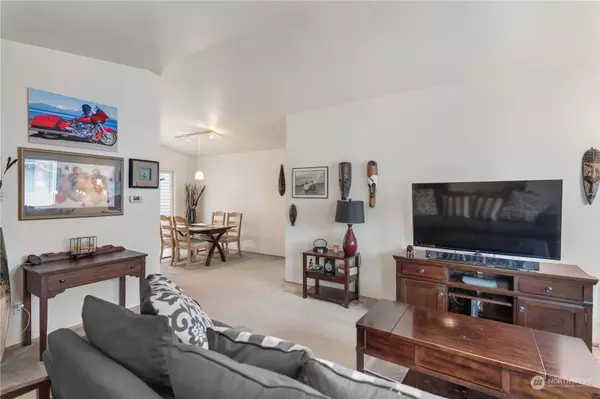Bought with John L. Scott Arlington
$450,000
$441,000
2.0%For more information regarding the value of a property, please contact us for a free consultation.
16614 41st DR NE #B Arlington, WA 98223
3 Beds
1.75 Baths
1,176 SqFt
Key Details
Sold Price $450,000
Property Type Condo
Sub Type Condominium
Listing Status Sold
Purchase Type For Sale
Square Footage 1,176 sqft
Price per Sqft $382
Subdivision Smokey Point
MLS Listing ID 2184698
Sold Date 02/08/24
Style 32 - Townhouse
Bedrooms 3
Full Baths 1
HOA Fees $74/mo
Year Built 1998
Annual Tax Amount $3,053
Lot Size 4,545 Sqft
Property Description
Discover Excellent Value In 3 Bedroom, 2 Bath Rambler, Boasting 1176 Sq Ft Of Comfort And Style. In Smokey Point - Arlington. This Rambler Is In Excellent Condition: New Carpet 1/2024 & New Furnace Ensures Cozy Winters & Energy Efficiency. Home Inspection Completed For Your Peace Of Mind. Spacious 2-Car Garage Provides Ample Parking & Storage Options. Enjoy A Private Retreat With A Generous Yard & A Delightful South/West-Facing Deck, Ideal For Summer. Double Pane Vinyl Windows, Forced Air Gas Heating, A Gas Water Heater & All Appliances Are Included. Community Amenities Include: Athletic Court And A Well-Maintained Perimeter Trail. Don't Miss Out On This Opportunity To Own A Comfortable And Charming Home In A Friendly Neighborhood.
Location
State WA
County Snohomish
Area 770 - Northwest Snohomish
Rooms
Main Level Bedrooms 3
Interior
Interior Features Laminate, Wall to Wall Carpet, Balcony/Deck/Patio, Yard, Cooking-Electric, Dryer-Electric, Washer, Water Heater
Flooring Laminate, Vinyl, Carpet
Fireplace false
Appliance Dishwasher, Disposal, Refrigerator, Stove/Range
Exterior
Exterior Feature Metal/Vinyl, Wood
Community Features Athletic Court
View Y/N No
Roof Type Composition
Garage Yes
Building
Lot Description Curbs, Paved, Sidewalk
Story Multi/Split
Architectural Style Townhouse
New Construction No
Schools
Elementary Schools English Crossing Ele
Middle Schools Lakewood Mid
High Schools Lakewood High
School District Lakewood
Others
HOA Fee Include Common Area Maintenance,Road Maintenance,Snow Removal
Senior Community No
Acceptable Financing Cash Out, Conventional, VA Loan
Listing Terms Cash Out, Conventional, VA Loan
Read Less
Want to know what your home might be worth? Contact us for a FREE valuation!

Our team is ready to help you sell your home for the highest possible price ASAP

"Three Trees" icon indicates a listing provided courtesy of NWMLS.
GET MORE INFORMATION





