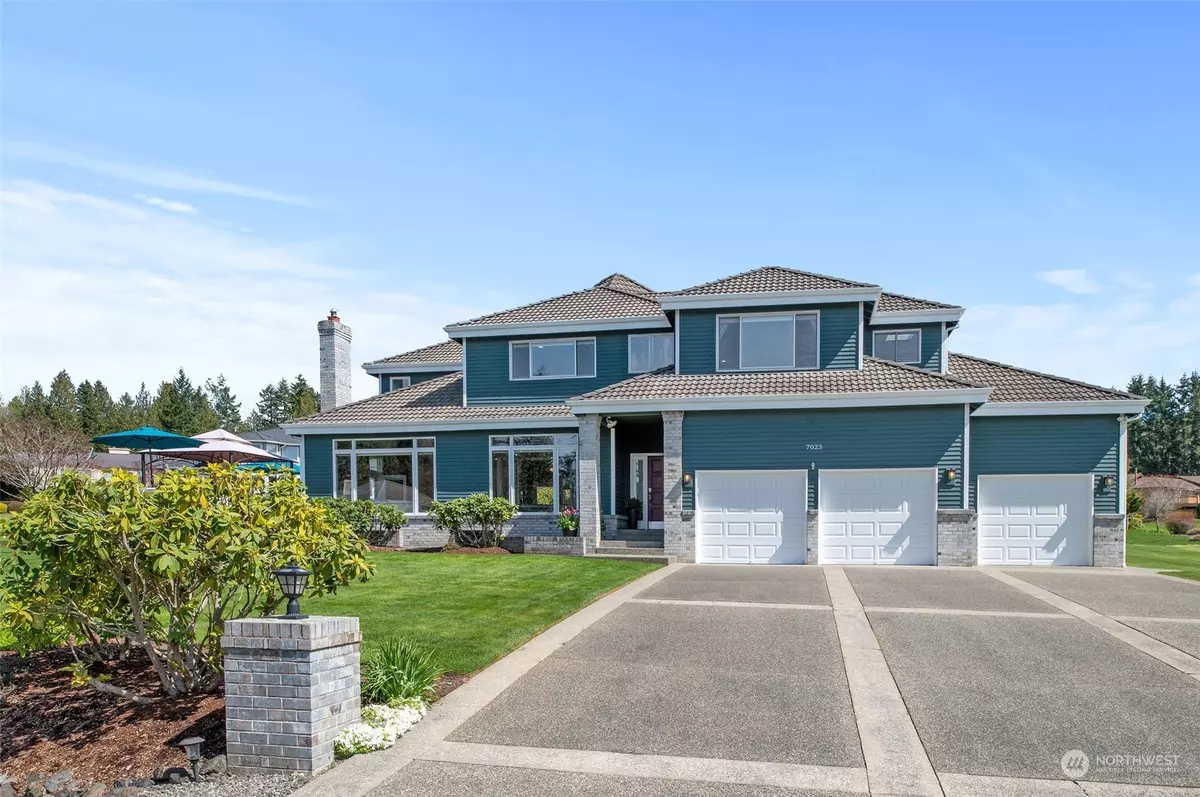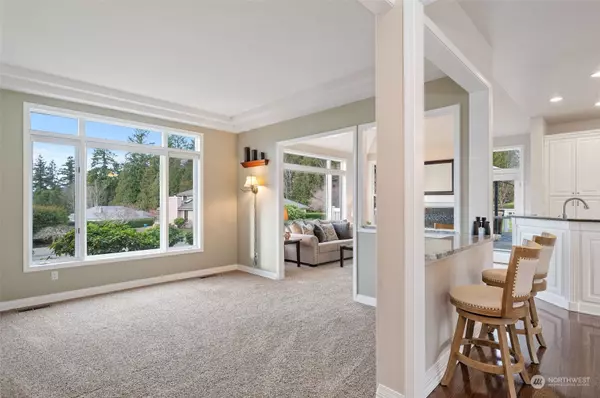Bought with Redfin
$888,000
$898,000
1.1%For more information regarding the value of a property, please contact us for a free consultation.
7023 NW Puddingstone LN Silverdale, WA 98383
4 Beds
2.5 Baths
2,686 SqFt
Key Details
Sold Price $888,000
Property Type Single Family Home
Sub Type Residential
Listing Status Sold
Purchase Type For Sale
Square Footage 2,686 sqft
Price per Sqft $330
Subdivision Silverdale
MLS Listing ID 2195868
Sold Date 03/06/24
Style 12 - 2 Story
Bedrooms 4
Full Baths 2
Half Baths 1
HOA Fees $208/ann
Year Built 1989
Annual Tax Amount $7,782
Lot Size 0.750 Acres
Property Description
Breath taking views await in this impeccably maintained home. Windows frame the stunning Hood Canal views. Situated in the desirable, private & gated community of Puddingstone, you'll enjoy lush greenbelts & quiet walking trails. Enjoy vaulted ceilings, open main floor spaces, with upgrades you'd expect in a quality built home. Windows frame views in the owners suite which features walk in closet, 5 pc. bath with jetted tub, plus 3 additional bedrooms. Outside you'll find an entertainment size deck, manicured yard/gardens, raised play area & shed. Garage includes huge loft storage area. Heat pump, wired for generator, private community water. Truly a magical & special peaceful setting yet only minutes from the conveniences of town.
Location
State WA
County Kitsap
Area 147 - Silverdale
Rooms
Basement None
Interior
Interior Features Ceramic Tile, Hardwood, Wall to Wall Carpet, Bath Off Primary, Ceiling Fan(s), Double Pane/Storm Window, Dining Room, Jetted Tub, Skylight(s), Sprinkler System, Vaulted Ceiling(s), Walk-In Pantry, Wired for Generator, Fireplace, Water Heater
Flooring Ceramic Tile, Hardwood, Carpet
Fireplaces Number 1
Fireplaces Type Wood Burning
Fireplace true
Appliance Dishwasher, Double Oven, Dryer, Disposal, Microwave, Refrigerator, Stove/Range, Washer
Exterior
Exterior Feature Wood
Garage Spaces 3.0
Community Features CCRs, Gated, Trail(s)
Amenities Available Cable TV, Deck, Gated Entry, High Speed Internet, Irrigation, Outbuildings, Patio, Sprinkler System
View Y/N Yes
View Mountain(s), Sea, See Remarks, Sound, Territorial
Roof Type Tile
Garage Yes
Building
Lot Description Cul-De-Sac, Open Space, Paved, Secluded
Story Two
Sewer Septic Tank
Water Community, Private, See Remarks
Architectural Style Traditional
New Construction No
Schools
School District Central Kitsap #401
Others
Senior Community No
Acceptable Financing Cash Out, Conventional, Owner Financing
Listing Terms Cash Out, Conventional, Owner Financing
Read Less
Want to know what your home might be worth? Contact us for a FREE valuation!

Our team is ready to help you sell your home for the highest possible price ASAP

"Three Trees" icon indicates a listing provided courtesy of NWMLS.
GET MORE INFORMATION





