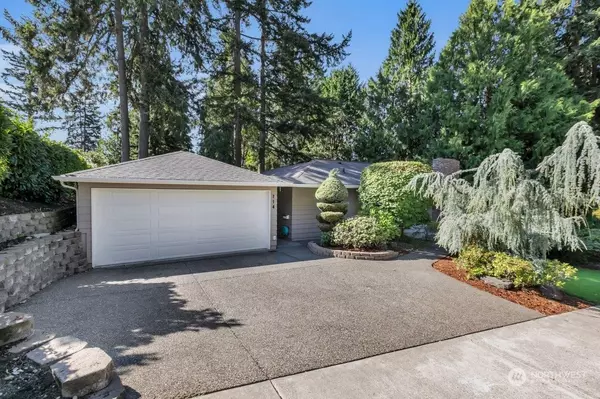Bought with RE/MAX Exclusive
$659,500
$659,500
For more information regarding the value of a property, please contact us for a free consultation.
714 Rose ST Fircrest, WA 98466
2 Beds
1.75 Baths
2,746 SqFt
Key Details
Sold Price $659,500
Property Type Single Family Home
Sub Type Residential
Listing Status Sold
Purchase Type For Sale
Square Footage 2,746 sqft
Price per Sqft $240
Subdivision Fircrest
MLS Listing ID 2159453
Sold Date 11/08/23
Style 16 - 1 Story w/Bsmnt.
Bedrooms 2
Full Baths 1
Year Built 1941
Annual Tax Amount $5,605
Lot Size 0.253 Acres
Lot Dimensions Large & Fenced
Property Description
First time on the market in 61 years! Fircrest Gem with the best 4 car heated & insulated garage/shop I've ever seen! Lovingly cared for and maintained over the years, the quality shows in every room of this spacious, over 2500 sq.ft. rambler with a full daylight basement! Mid-century floorplan with large living & dining rooms, remodeled kitchen, 2 BR in the main floor with a huge primary bedroom boasting a huge closet! The downstairs is an enormous family room with walk out doors to the completely private backyard. There is room to make a couple more BRs downstairs easily! Bonus room, storage, work shop and a 3/4 bath complete the downstairs. Best of all is the 820 sq.ft. heated & full finished garage/shop with a built-in lift! What a gem!
Location
State WA
County Pierce
Area 35 - University Place
Rooms
Basement Daylight, Finished
Main Level Bedrooms 2
Interior
Interior Features Hardwood, Wall to Wall Carpet, Bath Off Primary, Built-In Vacuum, Double Pane/Storm Window, Dining Room, Security System, Fireplace, Water Heater
Flooring Hardwood, Vinyl, Carpet
Fireplaces Number 2
Fireplaces Type Wood Burning
Fireplace true
Appliance Dishwasher, Dryer, Microwave, Refrigerator, Stove/Range, Washer
Exterior
Exterior Feature Wood
Garage Spaces 4.0
Community Features Park
Amenities Available Deck, Electric Car Charging, Fenced-Partially, Patio, Shop, Sprinkler System
View Y/N No
Roof Type Composition
Garage Yes
Building
Lot Description Curbs, Paved, Sidewalk
Story One
Sewer Sewer Connected
Water Public
Architectural Style Traditional
New Construction No
Schools
Elementary Schools Whittier
Middle Schools Hunt
High Schools Buyer To Verify
School District Tacoma
Others
Senior Community No
Acceptable Financing Cash Out, Conventional, FHA, VA Loan
Listing Terms Cash Out, Conventional, FHA, VA Loan
Read Less
Want to know what your home might be worth? Contact us for a FREE valuation!

Our team is ready to help you sell your home for the highest possible price ASAP

"Three Trees" icon indicates a listing provided courtesy of NWMLS.

GET MORE INFORMATION





