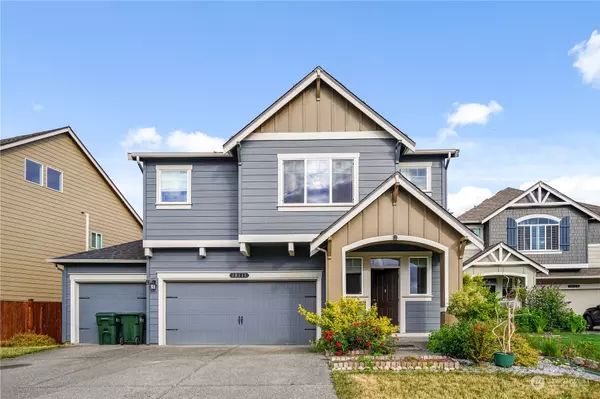Bought with The Agency Northwest
$615,000
$607,900
1.2%For more information regarding the value of a property, please contact us for a free consultation.
19111 110th Avenue Ct E Puyallup, WA 98374
5 Beds
2.75 Baths
3,008 SqFt
Key Details
Sold Price $615,000
Property Type Single Family Home
Sub Type Residential
Listing Status Sold
Purchase Type For Sale
Square Footage 3,008 sqft
Price per Sqft $204
Subdivision Bethel
MLS Listing ID 2149755
Sold Date 09/21/23
Style 12 - 2 Story
Bedrooms 5
Full Baths 2
HOA Fees $27/mo
Year Built 2017
Annual Tax Amount $5,925
Lot Size 5,914 Sqft
Lot Dimensions 56x114x51x125
Property Description
Welcome to a remarkable home with unique features: a 3-car garage, 5 beds, 3 baths, and 3008 sq ft of living space. Prepare to be captivated by this exquisite residence in a serene cul-de-sac! Located in the friendly and immaculate Lipoma Firs neighborhood, this stunning home offers an open floor plan, and a host of convenient features. With a gas fireplace, ample storage, and a thoughtfully designed layout, it effortlessly combines practicality with elegance. The backyard, surrounded by a tall fence, provides a private sanctuary, while the meticulously maintained landscaping adds beauty to every corner. This cherished home is ready for its next chapter, and it could be yours. Don't miss out on this extraordinary opportunity!
Location
State WA
County Pierce
Area 89 - Graham/Frederickson
Rooms
Basement None
Main Level Bedrooms 1
Interior
Interior Features Hardwood, Laminate, Wall to Wall Carpet, Bath Off Primary, Walk-In Pantry, Fireplace, Water Heater
Flooring Hardwood, Laminate, Carpet
Fireplaces Number 1
Fireplaces Type Gas
Fireplace true
Appliance Dishwasher, Dryer, Disposal, Microwave, Refrigerator, Washer
Exterior
Exterior Feature Cement Planked
Garage Spaces 3.0
Community Features CCRs
Amenities Available Cable TV, Fenced-Fully, High Speed Internet, Patio
View Y/N Yes
View Territorial
Roof Type Composition
Garage Yes
Building
Lot Description Cul-De-Sac, Dead End Street, Paved, Sidewalk
Story Two
Builder Name D.R. Horton
Sewer Sewer Connected
Water Public
New Construction No
Schools
Elementary Schools Buyer To Verify
Middle Schools Buyer To Verify
High Schools Buyer To Verify
School District Bethel
Others
Senior Community No
Acceptable Financing Cash Out, Conventional, FHA, VA Loan
Listing Terms Cash Out, Conventional, FHA, VA Loan
Read Less
Want to know what your home might be worth? Contact us for a FREE valuation!

Our team is ready to help you sell your home for the highest possible price ASAP

"Three Trees" icon indicates a listing provided courtesy of NWMLS.

GET MORE INFORMATION





