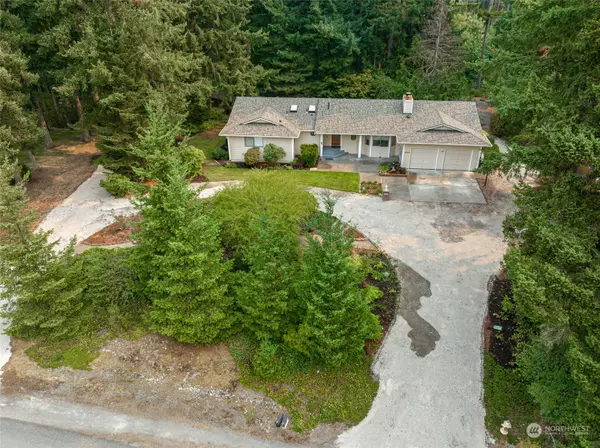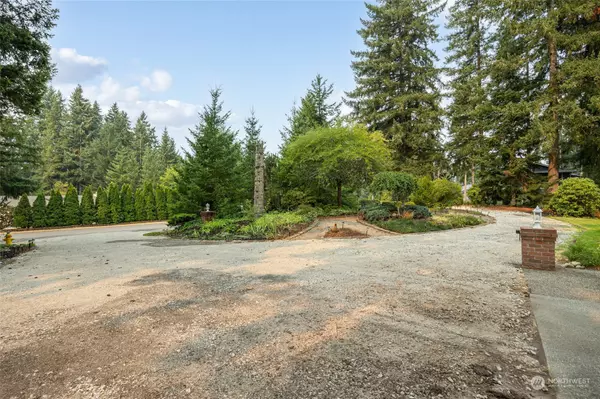Bought with Windermere RE North, Inc.
$800,000
$849,999
5.9%For more information regarding the value of a property, please contact us for a free consultation.
20914 SE 281st ST Kent, WA 98042
4 Beds
2.75 Baths
3,210 SqFt
Key Details
Sold Price $800,000
Property Type Single Family Home
Sub Type Residential
Listing Status Sold
Purchase Type For Sale
Square Footage 3,210 sqft
Price per Sqft $249
Subdivision Covington
MLS Listing ID 2145683
Sold Date 09/15/23
Style 16 - 1 Story w/Bsmnt.
Bedrooms 4
Full Baths 2
Year Built 1989
Annual Tax Amount $8,281
Lot Size 0.957 Acres
Lot Dimensions .957 Acres
Property Description
Price Improved! Very motivated seller! Gorgeous remodeled rambler w/daylight basement located on an idyllic lot in desirable Homestead Acres! Just shy of 1 acre with raised garden areas, landscaped walking paths, firepit and private areas to sit and enjoy the wildlife! The home boasts a circular driveway, generous off-street parking, RV parking and room to build a shop! This beauty is full of surprises! Newer Roof, new HVAC system, fresh interior paint, refinished flooring, remodeled bathrooms, & more! Home has suite down stairs with main bedroom, bonus room, a second full kitchen, a family room w/fireplace and a recreation room complete with a wet bar ready to entertain. Lower level could be a separate rental unit. Call your realtor today!
Location
State WA
County King
Area 320 - Black Diamond/Maple Valley
Rooms
Basement Daylight, Finished
Main Level Bedrooms 3
Interior
Interior Features Wall to Wall Carpet, Second Kitchen, Bath Off Primary, Ceiling Fan(s), Double Pane/Storm Window, Dining Room, French Doors, Security System, Skylight(s), Walk-In Closet(s), Wet Bar, Wired for Generator, Fireplace, Water Heater
Flooring Carpet
Fireplaces Number 3
Fireplaces Type Gas, Wood Burning
Fireplace true
Appliance Dishwasher, Disposal, Microwave, Refrigerator, See Remarks, Stove/Range
Exterior
Exterior Feature Wood
Garage Spaces 2.0
Amenities Available Cable TV, Deck, Dog Run, Gas Available, Outbuildings, Patio, RV Parking, Sprinkler System
View Y/N Yes
View Territorial
Roof Type Composition
Garage Yes
Building
Lot Description Dead End Street, Paved, Secluded
Story One
Sewer Septic Tank
Water Public
Architectural Style Craftsman
New Construction No
Schools
Elementary Schools Grass Lake Elem
Middle Schools Cedar Heights Jnr Hi
High Schools Kentlake High
School District Kent
Others
Senior Community No
Acceptable Financing Cash Out, Conventional
Listing Terms Cash Out, Conventional
Read Less
Want to know what your home might be worth? Contact us for a FREE valuation!

Our team is ready to help you sell your home for the highest possible price ASAP

"Three Trees" icon indicates a listing provided courtesy of NWMLS.

GET MORE INFORMATION





