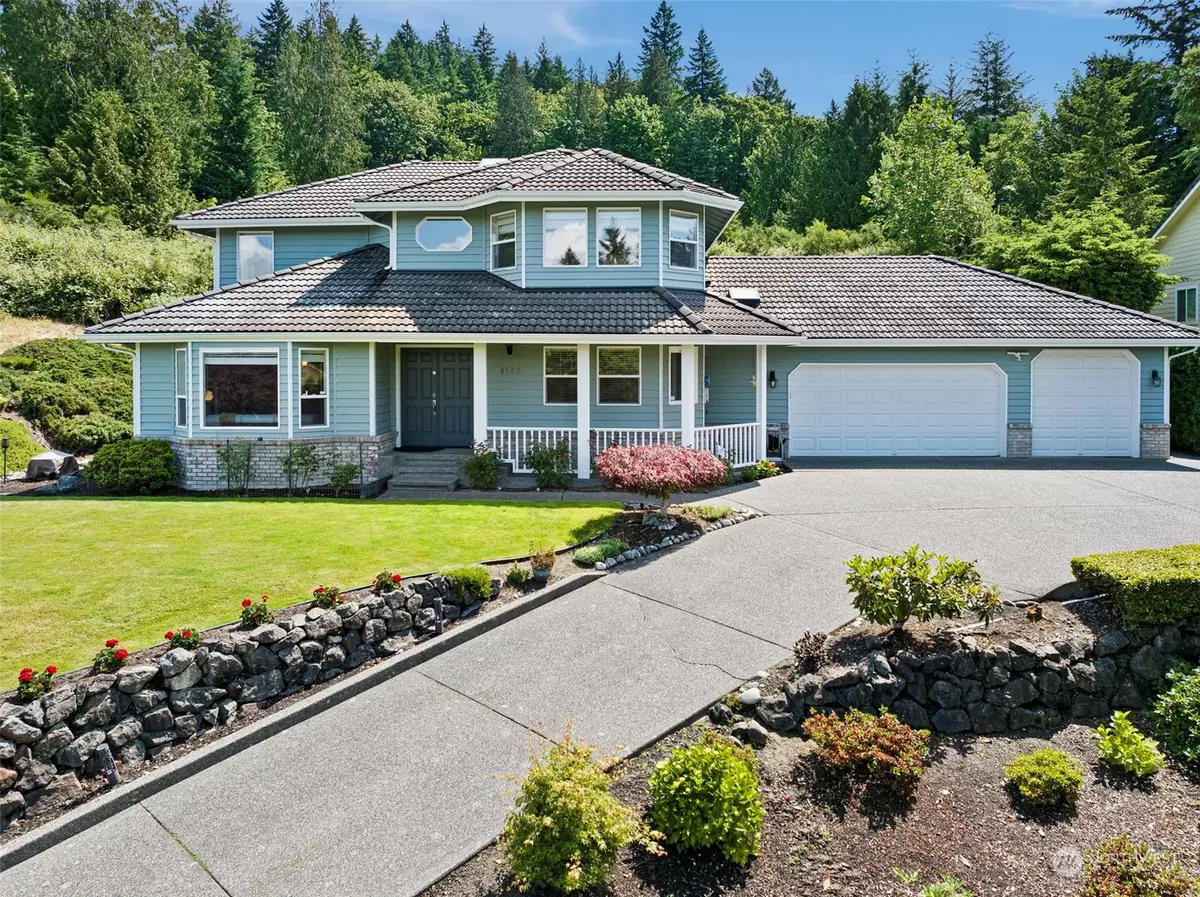Bought with Windermere RE West Sound Inc.
$745,000
$745,000
For more information regarding the value of a property, please contact us for a free consultation.
4566 Benita PL NE Bremerton, WA 98310
3 Beds
2.5 Baths
2,384 SqFt
Key Details
Sold Price $745,000
Property Type Single Family Home
Sub Type Residential
Listing Status Sold
Purchase Type For Sale
Square Footage 2,384 sqft
Price per Sqft $312
Subdivision Tracyton
MLS Listing ID 2127465
Sold Date 08/31/23
Style 12 - 2 Story
Bedrooms 3
Full Baths 2
Half Baths 1
Year Built 1993
Annual Tax Amount $5,734
Lot Size 0.510 Acres
Property Description
First time on market, this traditional home offers lovely western views of the Olympic mountains and Puget Sound. Very well maintained, this home shows off its features with high end appliances, wine fridge, walk in pantry, granite counter tops, two gas fireplaces, and a huge primary second floor suite. Main floor features office/den, open concept living, walk through kitchen, and large living areas. The upper floor has 2 additional bedrooms and the primary offering a lovely sitting area to gaze upon the Olympic mountains and Puget Sound. Privacy in the back of the home sets the stage of quiet evenings in the cabana. Within walking distance to the Tracyton Pub, Central Kitsap school District, and close to naval bases and shopping.
Location
State WA
County Kitsap
Area 149 - East Bremerton
Rooms
Basement None
Interior
Interior Features Wall to Wall Carpet, Bath Off Primary, Double Pane/Storm Window, Dining Room, Jetted Tub, Skylight(s), Walk-In Closet(s), Walk-In Pantry, Water Heater
Flooring Engineered Hardwood, Carpet
Fireplaces Type Gas
Fireplace false
Appliance Dishwasher, Microwave, Refrigerator, Stove/Range
Exterior
Exterior Feature Brick, Cement/Concrete
Garage Spaces 3.0
Community Features CCRs
Amenities Available Cabana/Gazebo, Cable TV, Deck, Gas Available, High Speed Internet, Patio
View Y/N Yes
View Bay, Canal, Mountain(s), Sound
Roof Type Tile
Garage Yes
Building
Lot Description Cul-De-Sac, Paved, Secluded
Story Two
Sewer Septic Tank
Water Public
Architectural Style Traditional
New Construction No
Schools
Elementary Schools Pinecrest Elem
Middle Schools Fairview Middle
High Schools Olympic High
School District Central Kitsap #401
Others
Senior Community No
Acceptable Financing Cash Out, Conventional, VA Loan
Listing Terms Cash Out, Conventional, VA Loan
Read Less
Want to know what your home might be worth? Contact us for a FREE valuation!

Our team is ready to help you sell your home for the highest possible price ASAP

"Three Trees" icon indicates a listing provided courtesy of NWMLS.

GET MORE INFORMATION





