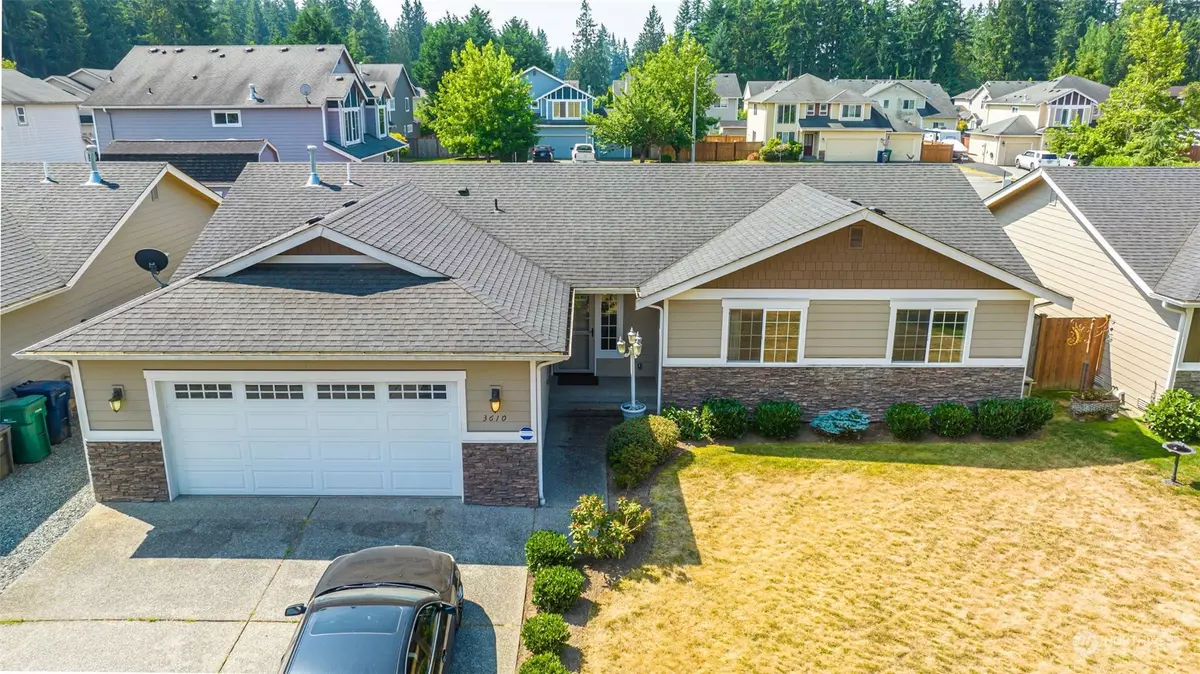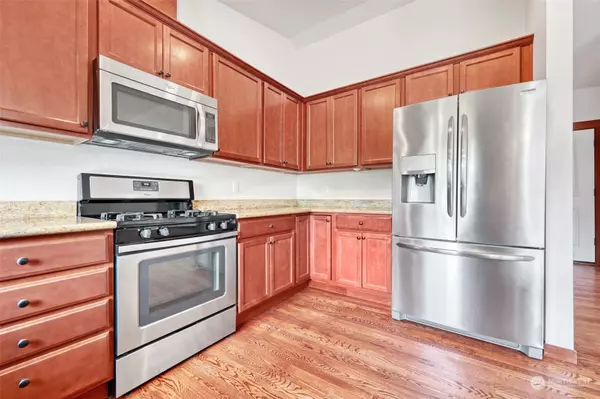Bought with Bushnell Real Estate Solutions
$540,000
$530,000
1.9%For more information regarding the value of a property, please contact us for a free consultation.
3610 188th ST NE Arlington, WA 98223
3 Beds
1.75 Baths
1,518 SqFt
Key Details
Sold Price $540,000
Property Type Single Family Home
Sub Type Residential
Listing Status Sold
Purchase Type For Sale
Square Footage 1,518 sqft
Price per Sqft $355
Subdivision Smokey Point
MLS Listing ID 2134894
Sold Date 08/28/23
Style 10 - 1 Story
Bedrooms 3
Full Baths 1
Year Built 2013
Annual Tax Amount $424
Lot Size 6,534 Sqft
Lot Dimensions 100 x 66
Property Description
FOUND: your charming rambler-style home in Arlington with open, bright & airy, comfy, one-level living. The living room has lots of natural light, vaulted ceiling, gas FP & slider out to deck. It flows into the dining area, right to the spacious kitchen. The well-laid out kitchen has granite counters, gas range, built-in micro, undermount sink, and lots of cupboard space. The primary suite has a large walk-in closet and an ensuite. 2 add'l bedrooms offer versatility for a home office and guest room. A large utility room right off the garage includes a sink! A fully-fenced backyard w/ hot tub, deck, and a storage building. Hardwood floor and ceramic tile throughout. Close to shopping, Kaiser and Everett Clinics, Costco & I-5. MOVE IN READY!
Location
State WA
County Snohomish
Area _770Northwestsnohomish
Rooms
Basement None
Main Level Bedrooms 3
Interior
Interior Features Ceramic Tile, Hardwood, Bath Off Primary, Double Pane/Storm Window, Hot Tub/Spa, Vaulted Ceiling(s), Walk-In Pantry, Fireplace, Water Heater
Flooring Ceramic Tile, Hardwood
Fireplaces Number 1
Fireplaces Type Gas
Fireplace true
Appliance Dishwasher, Dryer, Disposal, Microwave, Refrigerator, See Remarks, Stove/Range, Washer
Exterior
Exterior Feature Metal/Vinyl, Stone
Garage Spaces 2.0
Amenities Available Deck, Fenced-Fully, Gas Available, High Speed Internet, Hot Tub/Spa, Outbuildings
View Y/N Yes
View Territorial
Roof Type Composition
Garage Yes
Building
Lot Description Curbs, Paved, Sidewalk
Story One
Sewer Available
Water Public
Architectural Style Craftsman
New Construction No
Schools
Elementary Schools Buyer To Verify
Middle Schools Buyer To Verify
High Schools Buyer To Verify
School District Lakewood
Others
Senior Community No
Acceptable Financing Cash Out, Conventional, FHA, VA Loan
Listing Terms Cash Out, Conventional, FHA, VA Loan
Read Less
Want to know what your home might be worth? Contact us for a FREE valuation!

Our team is ready to help you sell your home for the highest possible price ASAP

"Three Trees" icon indicates a listing provided courtesy of NWMLS.
GET MORE INFORMATION





