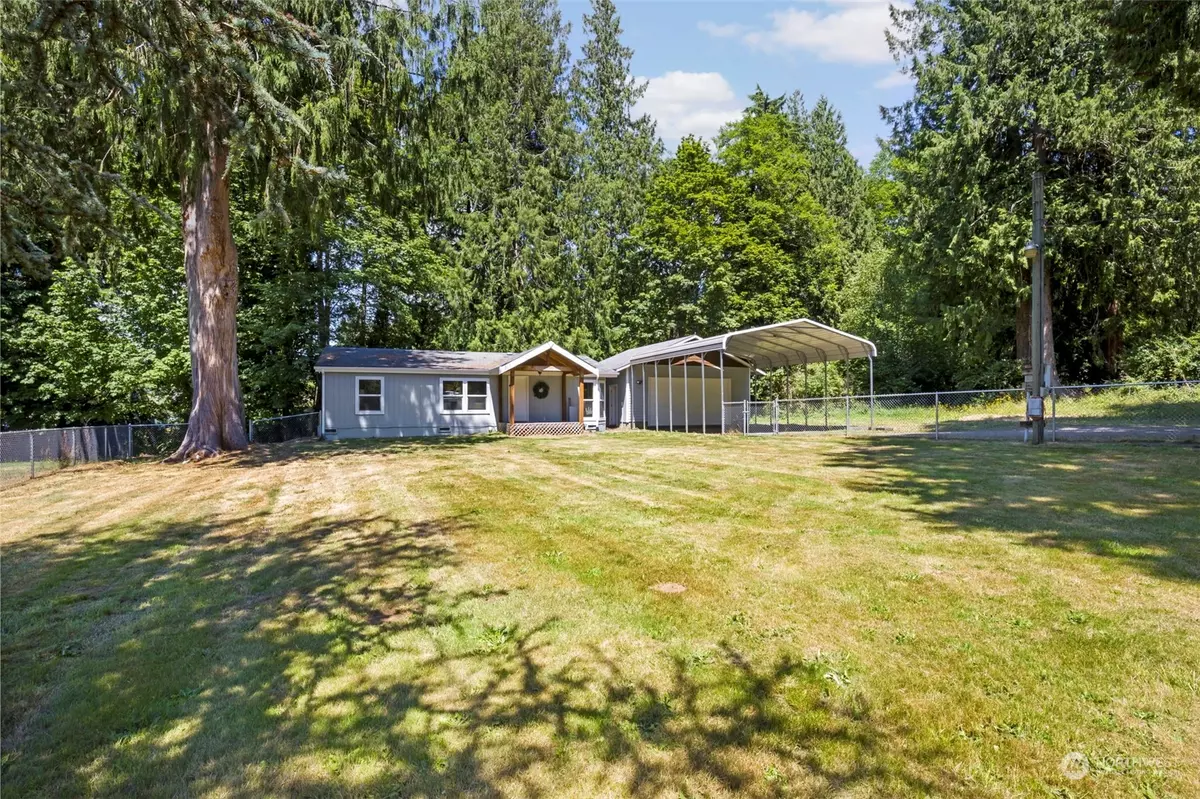Bought with Coldwell Banker Bain
$415,500
$399,000
4.1%For more information regarding the value of a property, please contact us for a free consultation.
4116 Essex ST NW Bremerton, WA 98310
3 Beds
1.75 Baths
1,038 SqFt
Key Details
Sold Price $415,500
Property Type Manufactured Home
Sub Type Manufactured On Land
Listing Status Sold
Purchase Type For Sale
Square Footage 1,038 sqft
Price per Sqft $400
Subdivision Tracyton
MLS Listing ID 2134104
Sold Date 08/11/23
Style 21 - Manuf-Double Wide
Bedrooms 3
Full Baths 1
Year Built 1997
Annual Tax Amount $2,490
Lot Size 0.400 Acres
Property Description
Welcome to one level living on a quiet, dead end street. Very well maintained home on .40 acre lot offers plenty of space indoors & out. Luxury vinyl flooring, updated lighting, vaulted ceilings. Kitchen w/solid quartz countertops, wood cabinets, & sunny breakfast nook. Primary bedroom has a private bath. All 3 beds sport generous walk in closets. Bathrooms showcase extensive use of tile, & charming details such as shiplap walls, live edge countertop, & copper sink. Fresh exterior paint, ductless mini split heat pump, covered front porch. 24 X 24 detached shop is the spot for hobbies, parking, & storage. More parking under the oversize carport. You & your pets will love the spacious, level, partially fenced yard. Home sweet home!
Location
State WA
County Kitsap
Area 149 - East Bremerton
Rooms
Basement None
Main Level Bedrooms 3
Interior
Interior Features Ceramic Tile, Wall to Wall Carpet, Bath Off Primary, Double Pane/Storm Window, Vaulted Ceiling(s), Walk-In Pantry, Water Heater
Flooring Ceramic Tile, Vinyl Plank, Carpet
Fireplace false
Appliance Dishwasher, Refrigerator, Stove/Range
Exterior
Exterior Feature Wood, Wood Products
Garage Spaces 4.0
Amenities Available Cable TV, Deck, Fenced-Partially, High Speed Internet, Outbuildings, RV Parking, Shop
View Y/N Yes
View Territorial
Roof Type Composition
Garage Yes
Building
Lot Description Dead End Street, Paved
Story One
Sewer Septic Tank
Water Public
Architectural Style Contemporary
New Construction No
Schools
Elementary Schools Pinecrest Elem
Middle Schools Fairview Middle
High Schools Olympic High
School District Central Kitsap #401
Others
Senior Community No
Acceptable Financing Cash Out, Conventional, FHA, VA Loan
Listing Terms Cash Out, Conventional, FHA, VA Loan
Read Less
Want to know what your home might be worth? Contact us for a FREE valuation!

Our team is ready to help you sell your home for the highest possible price ASAP

"Three Trees" icon indicates a listing provided courtesy of NWMLS.

GET MORE INFORMATION





