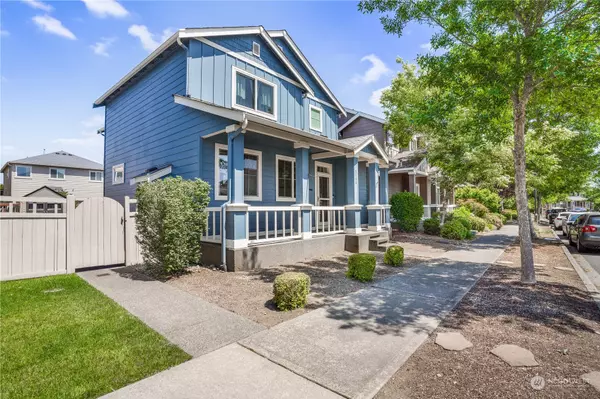Bought with John L. Scott Lacey
$420,000
$415,000
1.2%For more information regarding the value of a property, please contact us for a free consultation.
5800 Vermont AVE SE Lacey, WA 98513
3 Beds
2.25 Baths
1,554 SqFt
Key Details
Sold Price $420,000
Property Type Single Family Home
Sub Type Residential
Listing Status Sold
Purchase Type For Sale
Square Footage 1,554 sqft
Price per Sqft $270
Subdivision Horizon Pointe
MLS Listing ID 2135455
Sold Date 08/08/23
Style 12 - 2 Story
Bedrooms 3
Full Baths 1
Half Baths 1
HOA Fees $56/mo
Year Built 2010
Annual Tax Amount $3,456
Lot Size 3,000 Sqft
Property Description
Very desirable Horizon Pointe location! One owner home kept in superb condition. Covered front porch & a low maintenance private back patio off the dining room. 7x7 shed for extra storage. Open floor plan on the main level with a gas fireplace in the living room, & a kitchen with well kept appliances. Upstairs has 3 bedrooms including the primary, which has an attached large bathroom with double vanity & a large & spacious closet. Utility room is upstairs as well. Newly painted in 2019 and new water heater in 2020. Master planned community with an abundance of neighborhood parks. Miles of sidewalks & bicycle path trails. Close proximity to Capitol City Golf Course, grocery stores, shopping, abundance of restaurants & all major amenities.
Location
State WA
County Thurston
Area 450 - Lacey
Rooms
Basement None
Interior
Interior Features Ceramic Tile, Hardwood, Wall to Wall Carpet, Bath Off Primary, Double Pane/Storm Window, Dining Room, Walk-In Pantry, Fireplace, Water Heater
Flooring Ceramic Tile, Hardwood, Carpet
Fireplaces Number 1
Fireplaces Type Gas
Fireplace true
Appliance Dishwasher, Disposal, Microwave, Refrigerator, Stove/Range
Exterior
Exterior Feature Cement Planked, Wood
Garage Spaces 2.0
Community Features CCRs, Park, Playground
Amenities Available Cable TV, Fenced-Fully, Gas Available, High Speed Internet, Outbuildings, Patio
View Y/N No
Roof Type Composition
Garage Yes
Building
Lot Description Curbs, Paved, Sidewalk
Story Two
Builder Name D.R. Horton
Sewer Sewer Connected
Water Public
Architectural Style Craftsman
New Construction No
Schools
Elementary Schools Chambers Prairie El
Middle Schools Komachin Mid
High Schools Timberline High
School District North Thurston
Others
Senior Community No
Acceptable Financing Conventional, FHA, VA Loan
Listing Terms Conventional, FHA, VA Loan
Read Less
Want to know what your home might be worth? Contact us for a FREE valuation!

Our team is ready to help you sell your home for the highest possible price ASAP

"Three Trees" icon indicates a listing provided courtesy of NWMLS.

GET MORE INFORMATION





