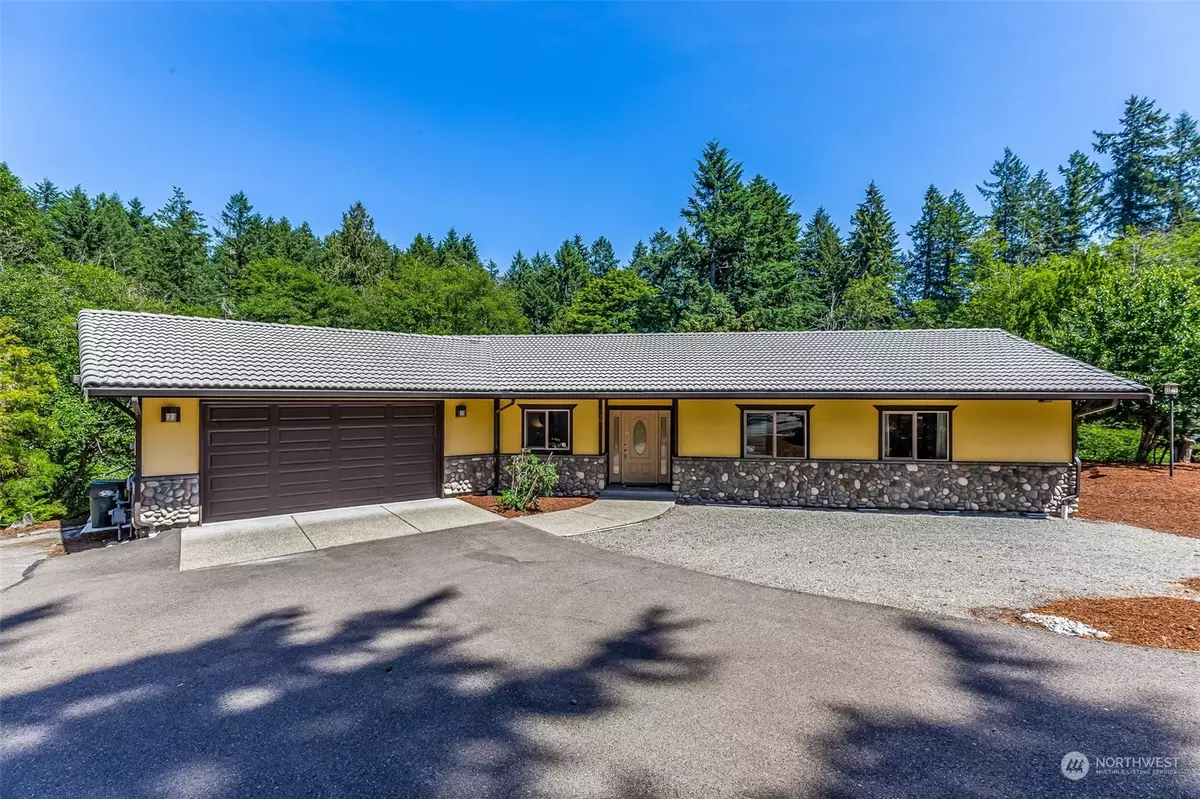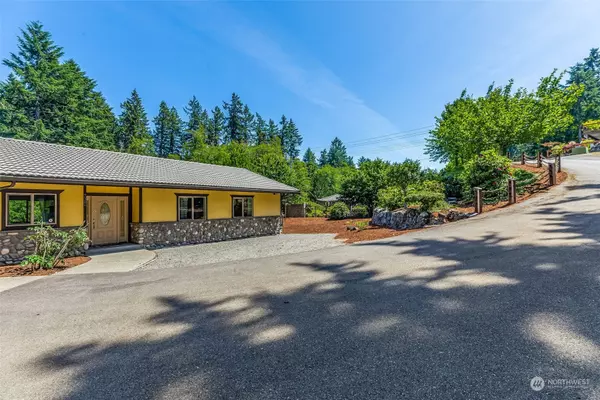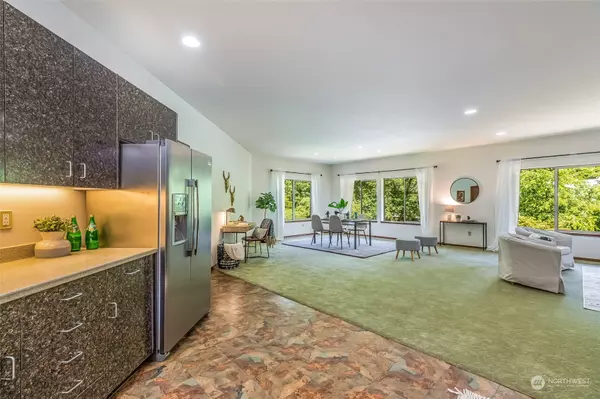Bought with John L. Scott, Inc.
$795,000
$695,950
14.2%For more information regarding the value of a property, please contact us for a free consultation.
7309 Turquoise DR SW Lakewood, WA 98498
3 Beds
1.75 Baths
1,878 SqFt
Key Details
Sold Price $795,000
Property Type Single Family Home
Sub Type Residential
Listing Status Sold
Purchase Type For Sale
Square Footage 1,878 sqft
Price per Sqft $423
Subdivision Oakbrook
MLS Listing ID 2127253
Sold Date 07/19/23
Style 10 - 1 Story
Bedrooms 3
Full Baths 1
Year Built 2009
Annual Tax Amount $888
Lot Size 1.044 Acres
Property Description
Wonderful seclusion on a bend fronting Chambers Creek. You immediately hear the relaxing sounds of flowing water as you arrive at this private getaway. Welcome to your peaceful retreat in the Oakbrook Golf and Country Club Community. Over 1 acre and over 289' of low-bank creek front. An open concept for you to make into your own version of exclusivity. Lives like a 2 bedroom since the 3rd bedroom is built as a comfy laundry room and office. Endless entertaining possibilities creek-side in the approximately 20'x 20' Gazebo "Tea-house" along with a smaller structure, both with stylish, pagoda-style roof lines. HVAC replaced in 2022 so you'll keep it cool in the summer. Comes with a 1-year home warranty.
Location
State WA
County Pierce
Area 36 - Lakewood
Rooms
Basement None
Main Level Bedrooms 3
Interior
Interior Features Laminate, Wall to Wall Carpet, Double Pane/Storm Window, Jetted Tub, Walk-In Pantry, Water Heater
Flooring Laminate, Carpet
Fireplace false
Appliance Dishwasher, Dryer, Refrigerator, Washer
Exterior
Exterior Feature Stone, Stucco
Garage Spaces 2.0
Community Features Club House, Golf
Amenities Available Cabana/Gazebo, Hot Tub/Spa
Waterfront Description Bank-Low, Creek
View Y/N Yes
View See Remarks
Roof Type Tile
Garage Yes
Building
Lot Description Cul-De-Sac, Secluded
Story One
Sewer Sewer Connected
Water Public
Architectural Style Contemp/Custom
New Construction No
Schools
School District Clover Park
Others
Senior Community No
Acceptable Financing Cash Out, Conventional, FHA, VA Loan
Listing Terms Cash Out, Conventional, FHA, VA Loan
Read Less
Want to know what your home might be worth? Contact us for a FREE valuation!

Our team is ready to help you sell your home for the highest possible price ASAP

"Three Trees" icon indicates a listing provided courtesy of NWMLS.

GET MORE INFORMATION





