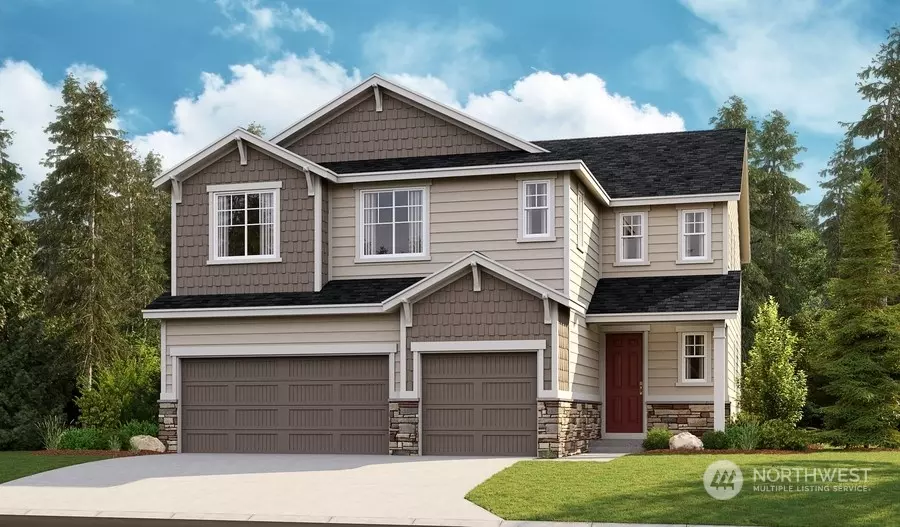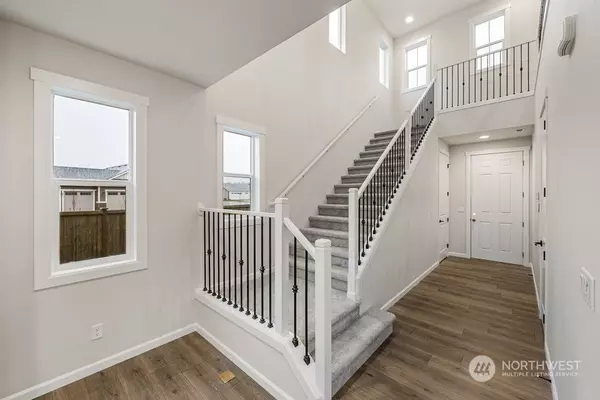Bought with Better Properties NW
$799,129
$729,990
9.5%For more information regarding the value of a property, please contact us for a free consultation.
17306 124th Avenue Ct E #124 Puyallup, WA 98374
5 Beds
3.75 Baths
3,090 SqFt
Key Details
Sold Price $799,129
Property Type Single Family Home
Sub Type Residential
Listing Status Sold
Purchase Type For Sale
Square Footage 3,090 sqft
Price per Sqft $258
Subdivision Sunrise
MLS Listing ID 2029635
Sold Date 07/14/23
Style 12 - 2 Story
Bedrooms 5
Full Baths 3
Construction Status Presale
HOA Fees $62/ann
Year Built 2023
Lot Size 6,773 Sqft
Lot Dimensions 6773
Property Description
The main floor of the Yorktown plan was designed for entertaining, offering an expansive great room with a cozy fireplace and a gourmet kitchen with a center island and adjacent sunroom/dining area. Other highlights include a mudroom with a walk-in closet, a bedroom and 3 quarter bath on the main floor! Upstairs your find an additional three bedrooms including an in-suite bedroom and bath, a shared bath, a laundry room and an elegant owner's suite featuring a private bath and spacious walk-in closet. A 3-car garage is also included. Buyers are still able to personalize the color choices and upgrades!
Location
State WA
County Pierce
Area 88 - Puyallup
Rooms
Main Level Bedrooms 1
Interior
Flooring Ceramic Tile, Engineered Hardwood, Laminate, See Remarks, Carpet
Fireplaces Number 1
Fireplaces Type Gas
Fireplace true
Appliance Dishwasher, Double Oven, Disposal, Microwave, See Remarks, Stove/Range
Exterior
Exterior Feature See Remarks
Garage Spaces 3.0
Community Features CCRs
View Y/N No
Roof Type Composition
Garage Yes
Building
Lot Description Curbs, Paved, Sidewalk
Story Two
Builder Name Richmond American
Sewer Sewer Connected
Water Public
Architectural Style Craftsman
New Construction Yes
Construction Status Presale
Schools
Elementary Schools Edgerton Elem
Middle Schools Glacier View Jr High
High Schools Emerald Ridge High
School District Puyallup
Others
Senior Community No
Acceptable Financing Cash Out, Conventional, FHA, VA Loan
Listing Terms Cash Out, Conventional, FHA, VA Loan
Read Less
Want to know what your home might be worth? Contact us for a FREE valuation!

Our team is ready to help you sell your home for the highest possible price ASAP

"Three Trees" icon indicates a listing provided courtesy of NWMLS.
GET MORE INFORMATION





