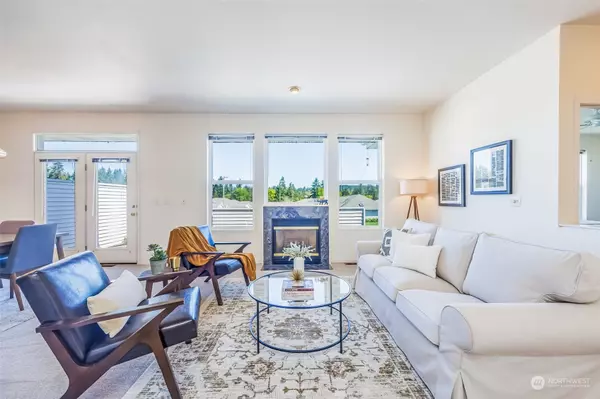Bought with Mosaic Realty
$475,000
$449,500
5.7%For more information regarding the value of a property, please contact us for a free consultation.
8909 71st Street Ct SW Lakewood, WA 98498
3 Beds
2 Baths
1,533 SqFt
Key Details
Sold Price $475,000
Property Type Condo
Sub Type Condominium
Listing Status Sold
Purchase Type For Sale
Square Footage 1,533 sqft
Price per Sqft $309
Subdivision Oakbrook
MLS Listing ID 2067407
Sold Date 06/30/23
Style 30 - Condo (1 Level)
Bedrooms 3
Full Baths 2
HOA Fees $415/mo
Year Built 1992
Annual Tax Amount $538
Lot Size 8,533 Sqft
Property Description
Enjoy easy living in this pristinely maintained Chambers Garden gated community in the heart of Oakbrook, surrounded by luscious PNW greenbelt. This darling condo feels so spacious with 9 foot ceilings, open concept + abundant natural light. Beautiful hardwood flooring, new carpeting throughout, cozy fireplace, efficient kitchen w/perfect layout and breakfast bar seating. Spacious primary suite is complete with 5-piece ensuite + WIC w/access to large patio. Enjoy A/C during warm summers, brand new roof, ample storage. Great community to walk in, explore Chambers Creek Trail, a few minutes to Oakbrook Golf Course and Adriatic Restaurant w/patio dining. 5 minutes to grocery & dog park, 10 minutes to Sunnyside Beach & Steilacoom. A must see!!!
Location
State WA
County Pierce
Area 36 - Lakewood
Rooms
Main Level Bedrooms 3
Interior
Interior Features Hardwood, Wall to Wall Carpet, Balcony/Deck/Patio, Yard, Cooking-Electric, Dryer-Electric, Washer, Fireplace
Flooring Hardwood, Vinyl, Carpet
Fireplaces Number 1
Fireplaces Type Gas
Fireplace true
Appliance Dishwasher, Dryer, Disposal, Microwave, Refrigerator, Stove/Range, Washer
Exterior
Exterior Feature Metal/Vinyl, Wood
Community Features Cable TV, Gated, Gated
View Y/N Yes
View Territorial
Roof Type Composition
Garage Yes
Building
Lot Description Curbs, Paved, Sidewalk
Story One
New Construction No
Schools
Elementary Schools Buyer To Verify
Middle Schools Buyer To Verify
High Schools Buyer To Verify
School District Clover Park
Others
HOA Fee Include Common Area Maintenance, Lawn Service, Water
Senior Community No
Acceptable Financing Cash Out, Conventional, VA Loan
Listing Terms Cash Out, Conventional, VA Loan
Read Less
Want to know what your home might be worth? Contact us for a FREE valuation!

Our team is ready to help you sell your home for the highest possible price ASAP

"Three Trees" icon indicates a listing provided courtesy of NWMLS.

GET MORE INFORMATION





