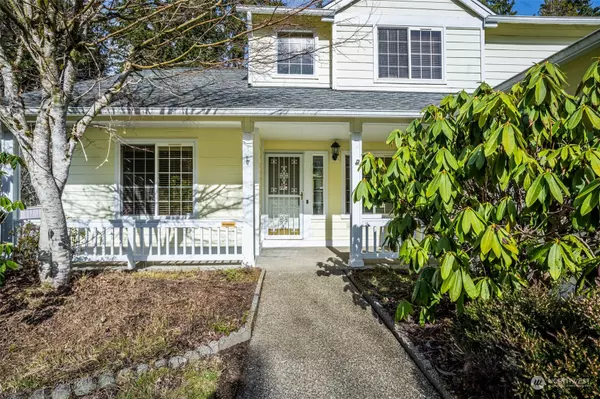Bought with Up Realty Inc.
$565,000
$605,000
6.6%For more information regarding the value of a property, please contact us for a free consultation.
7231 Fern Vista PL SW Port Orchard, WA 98367
3 Beds
2.5 Baths
1,948 SqFt
Key Details
Sold Price $565,000
Property Type Single Family Home
Sub Type Residential
Listing Status Sold
Purchase Type For Sale
Square Footage 1,948 sqft
Price per Sqft $290
Subdivision Glenwood
MLS Listing ID 2035374
Sold Date 05/25/23
Style 12 - 2 Story
Bedrooms 3
Full Baths 2
Half Baths 1
HOA Fees $18/ann
Year Built 1993
Annual Tax Amount $4,033
Lot Size 0.460 Acres
Lot Dimensions 100x200
Property Description
Location, Location, Location! So close to the Highway, shopping, coffee, restaurants, and Golfing. This home also boasts a semi-open floor plan, high ceilings, and expansive windows overlooking the .46 acre private lot which backs up to the green belt, this home is sure to please. With a primary bedroom located on the main level and plenty of storage throughout the house and garage, you'll never be short on space. With 3 bedrooms and 2.5 bathrooms, this is a home that has something for everyone. Newer roof with transferable warranty, hot water tank and furnace just 1 year old! Just wait til all is in bloom this spring and you'll have several fruit trees, marion berry and so much more. Don't miss your chance to view this beautiful home!
Location
State WA
County Kitsap
Area _141Skitsapwofhwy16
Rooms
Main Level Bedrooms 1
Interior
Interior Features Wall to Wall Carpet, Bath Off Primary, Ceiling Fan(s), Double Pane/Storm Window, Vaulted Ceiling(s), Walk-In Pantry, Water Heater
Flooring Vinyl, Carpet
Fireplaces Number 1
Fireplaces Type Gas
Fireplace true
Appliance Dishwasher, Dryer, Microwave, Refrigerator, Stove/Range, Washer
Exterior
Exterior Feature Cement Planked, Wood Products
Garage Spaces 2.0
Community Features CCRs
Amenities Available Fenced-Partially
View Y/N No
Roof Type Composition
Garage Yes
Building
Lot Description Paved
Story Two
Sewer Septic Tank
Water Community
Architectural Style Traditional
New Construction No
Schools
Elementary Schools Sidney Glen Elem
Middle Schools Cedar Heights Jh
High Schools So. Kitsap High
School District South Kitsap
Others
Senior Community No
Acceptable Financing Cash Out, Conventional, FHA, VA Loan
Listing Terms Cash Out, Conventional, FHA, VA Loan
Read Less
Want to know what your home might be worth? Contact us for a FREE valuation!

Our team is ready to help you sell your home for the highest possible price ASAP

"Three Trees" icon indicates a listing provided courtesy of NWMLS.
GET MORE INFORMATION





