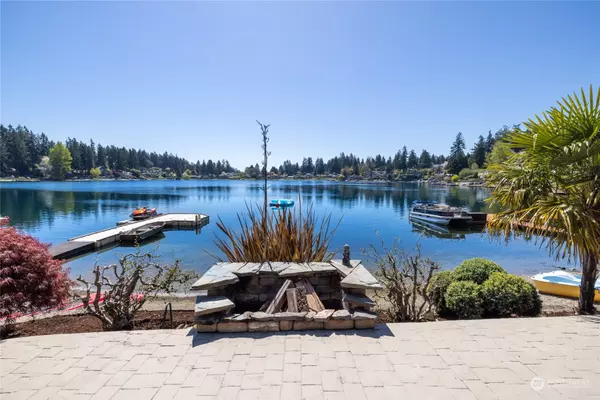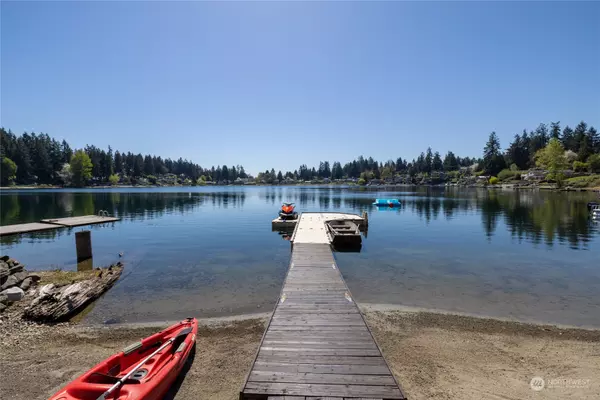Bought with Realty One Group Orca
$1,760,000
$1,789,000
1.6%For more information regarding the value of a property, please contact us for a free consultation.
9924 Clara BLVD SW Lakewood, WA 98498
4 Beds
3.25 Baths
3,927 SqFt
Key Details
Sold Price $1,760,000
Property Type Single Family Home
Sub Type Residential
Listing Status Sold
Purchase Type For Sale
Square Footage 3,927 sqft
Price per Sqft $448
Subdivision Lake Louise
MLS Listing ID 2061501
Sold Date 05/25/23
Style 15 - Multi Level
Bedrooms 4
Full Baths 1
Year Built 1986
Annual Tax Amount $10,465
Lot Size 0.466 Acres
Property Description
ELEGANT Mediterranean-style home meets LAKEFRONT living situated on 95ft of sandy beach waterfront. Immaculately presented and ideally situated perfect for swimming, jet skiing, fishing (annually stocked), boater's paradise. Year-round everyday living "feels like you are on vacation" right in your very own backyard! PANORAMIC LAKEFRONT VIEWS from nearly every room. Showcasing superior craftsmanship finishes, volume ceilings throughout, 4 bedrooms, 4 bathrooms, formal living room/office AND bonus room/gym, 4 fireplaces with total living space of 3,927 SF, Chef’s kitchen, stainless VIKING commercial grade appliances ~perfect for entertaining amongst your multi-level sundecks. This Ultimate Resort-style Oasis Lakefront-Living awaits!
Location
State WA
County Pierce
Area 38 - Lakewood
Rooms
Basement Finished
Main Level Bedrooms 2
Interior
Interior Features Ceramic Tile, Hardwood, Laminate, Wall to Wall Carpet, Bath Off Primary, Built-In Vacuum, Ceiling Fan(s), Double Pane/Storm Window, Dining Room, Fireplace (Primary Bedroom), French Doors, High Tech Cabling, Hot Tub/Spa, Skylight(s), Sprinkler System, Vaulted Ceiling(s), Walk-In Closet(s), Walk-In Pantry, Water Heater
Flooring Ceramic Tile, Engineered Hardwood, Hardwood, Laminate, Carpet
Fireplaces Number 4
Fireplaces Type Gas, Wood Burning
Fireplace true
Appliance Dishwasher, Double Oven, Dryer, Disposal, Microwave, Refrigerator, Stove/Range, Washer
Exterior
Exterior Feature Stucco
Garage Spaces 2.0
Community Features Boat Launch
Amenities Available Athletic Court, Cabana/Gazebo, Cable TV, Deck, Dock, Fenced-Fully, Gas Available, Green House, Hot Tub/Spa, Patio, Sprinkler System
Waterfront Description Lake, No Bank
View Y/N Yes
View Lake, Territorial
Roof Type Tile
Garage Yes
Building
Lot Description Dead End Street, Paved
Story Multi/Split
Sewer Sewer Connected
Water Public
Architectural Style Traditional
New Construction No
Schools
Elementary Schools Lake Louise Elem
Middle Schools Buyer To Verify
High Schools Lakes High
School District Clover Park
Others
Senior Community No
Acceptable Financing Cash Out, Conventional, VA Loan
Listing Terms Cash Out, Conventional, VA Loan
Read Less
Want to know what your home might be worth? Contact us for a FREE valuation!

Our team is ready to help you sell your home for the highest possible price ASAP

"Three Trees" icon indicates a listing provided courtesy of NWMLS.

GET MORE INFORMATION





