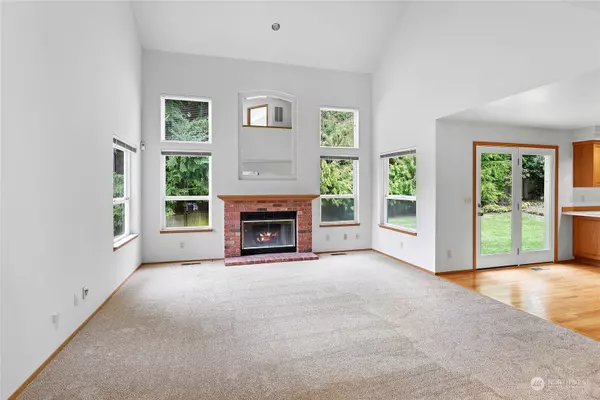Bought with RE/MAX Platinum Srvs/Silverdal
$675,000
$675,000
For more information regarding the value of a property, please contact us for a free consultation.
12479 Mount Worthington LOOP NW Silverdale, WA 98383
4 Beds
2.5 Baths
2,923 SqFt
Key Details
Sold Price $675,000
Property Type Single Family Home
Sub Type Residential
Listing Status Sold
Purchase Type For Sale
Square Footage 2,923 sqft
Price per Sqft $230
Subdivision Ridgetop
MLS Listing ID 2043010
Sold Date 04/19/23
Style 12 - 2 Story
Bedrooms 4
Full Baths 2
Half Baths 1
HOA Fees $14/ann
Year Built 1992
Annual Tax Amount $5,945
Lot Size 0.260 Acres
Property Description
Finally! A rare opportunity to own in highly desirable Point of View neighborhood! Stunning 4BR, 2.5BA meticulously maintained home on level lot w/ample parking only blocks from Emerald Heights Elem. There's even an office for telecommuting! Move-in ready w/gleaming hardwood floors and new carpets. Soaring ceilings and oversized windows flood the home with natural light. Formal space for gatherings, or cozy up with a book next to the gas fireplace in fam room off kitchen. Back patio enjoys afternoon shade and is perfect for summer evenings BBQ. Upstairs, dramatic catwalk overlooks main floor living. Primary suite boasts vaulted ceiling, generously sized bath, and walk in closet. 3 car garage plus level drive parking, generator STAYS.
Location
State WA
County Kitsap
Area 147 - Silverdale
Rooms
Basement None
Interior
Interior Features Hardwood, Wall to Wall Carpet, Bath Off Primary, Double Pane/Storm Window, Dining Room, Sprinkler System, Vaulted Ceiling(s), Walk-In Pantry, Wired for Generator, Water Heater
Flooring Hardwood, See Remarks, Vinyl, Carpet
Fireplaces Number 1
Fireplaces Type Gas
Fireplace true
Appliance Dishwasher, Dryer, Disposal, Microwave, Refrigerator, Stove/Range, Washer
Exterior
Exterior Feature Cement/Concrete, Wood
Garage Spaces 3.0
Community Features CCRs
Amenities Available Cable TV, Fenced-Partially, Gas Available, High Speed Internet, Patio
View Y/N No
Roof Type Composition, See Remarks
Garage Yes
Building
Lot Description Paved, Sidewalk
Story Two
Builder Name Stafford Homes
Sewer Sewer Connected
Water Public
Architectural Style Traditional
New Construction No
Schools
Elementary Schools Emerald Heights Elem
Middle Schools Ridgetop Middle
High Schools Central Kitsap High
School District Central Kitsap #401
Others
Senior Community No
Acceptable Financing Cash Out, Conventional, FHA, VA Loan
Listing Terms Cash Out, Conventional, FHA, VA Loan
Read Less
Want to know what your home might be worth? Contact us for a FREE valuation!

Our team is ready to help you sell your home for the highest possible price ASAP

"Three Trees" icon indicates a listing provided courtesy of NWMLS.

GET MORE INFORMATION





