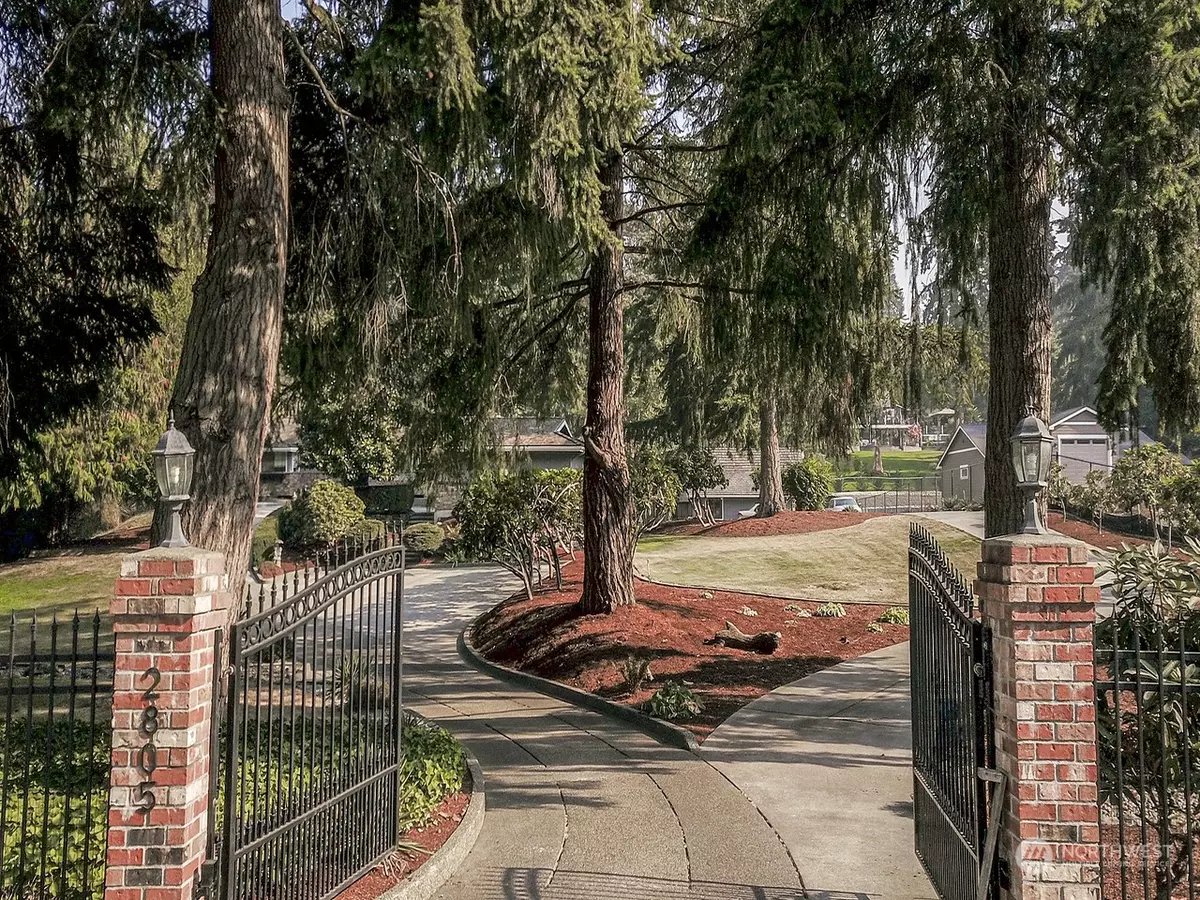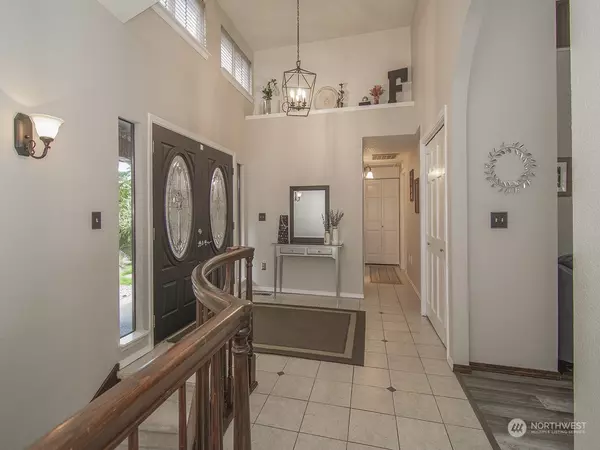Bought with John L. Scott, Inc.
$930,000
$925,000
0.5%For more information regarding the value of a property, please contact us for a free consultation.
2805 36th ST SE Puyallup, WA 98374
4 Beds
3.5 Baths
3,610 SqFt
Key Details
Sold Price $930,000
Property Type Single Family Home
Sub Type Residential
Listing Status Sold
Purchase Type For Sale
Square Footage 3,610 sqft
Price per Sqft $257
Subdivision Rodesco
MLS Listing ID 2036413
Sold Date 04/04/23
Style 16 - 1 Story w/Bsmnt.
Bedrooms 4
Full Baths 3
Half Baths 1
Year Built 1983
Annual Tax Amount $7,820
Lot Size 1.130 Acres
Lot Dimensions 303 x 157
Property Description
Exceptional Gated Rodesco Estate. Quiet dead-end street & over an acre of pristine property that includes a gorgeous inground pool & hot tub with all new equipment. Gourmet kitchen w some newer stainless appliances, gas cooktop, double ovens, granite counters, walk-in pantry & custom cherry cabinets. 2nd kitchen & fam rm on the lower level just steps away from the pool. All updated baths including primary ensuite. Gas heat plus AC for optimal year-round comfort. Cozy enclosed sun rm w gas frplc & huge covered deck overlooking the grounds. 2 detached 2 car garages & one w a separate driveway & includes a 1/2 bth & possible office or? Professionally maintained pool & landscaping which includes sprinkler system. This is the good life!
Location
State WA
County Pierce
Area 86 - Puyallup
Rooms
Basement Daylight, Finished
Main Level Bedrooms 2
Interior
Interior Features Ceramic Tile, Laminate, Wall to Wall Carpet, Second Kitchen, Bath Off Primary, Built-In Vacuum, Double Pane/Storm Window, Dining Room, French Doors, Hot Tub/Spa, Security System, Skylight(s), Solarium/Atrium, Sprinkler System, Vaulted Ceiling(s), Walk-In Closet(s), Walk-In Pantry, Water Heater
Flooring Ceramic Tile, Engineered Hardwood, Laminate, Carpet
Fireplaces Number 2
Fireplaces Type Gas, Wood Burning
Fireplace true
Appliance Dishwasher, Double Oven, Disposal, Microwave, Refrigerator, Stove/Range
Exterior
Exterior Feature Brick, Stucco, Wood
Garage Spaces 4.0
Pool In Ground
Amenities Available Deck, Fenced-Fully, Gated Entry, Hot Tub/Spa, Outbuildings, Patio, RV Parking, Shop, Sprinkler System
View Y/N Yes
View Territorial
Roof Type Cedar Shake
Garage Yes
Building
Lot Description Dead End Street, Paved
Story One
Sewer Septic Tank
Water Public
Architectural Style Modern
New Construction No
Schools
Elementary Schools Shaw Road Elem
Middle Schools Ferrucci Jnr High
High Schools Emerald Ridge High
School District Puyallup
Others
Senior Community No
Acceptable Financing Cash Out, Conventional, FHA, VA Loan
Listing Terms Cash Out, Conventional, FHA, VA Loan
Read Less
Want to know what your home might be worth? Contact us for a FREE valuation!

Our team is ready to help you sell your home for the highest possible price ASAP

"Three Trees" icon indicates a listing provided courtesy of NWMLS.

GET MORE INFORMATION





