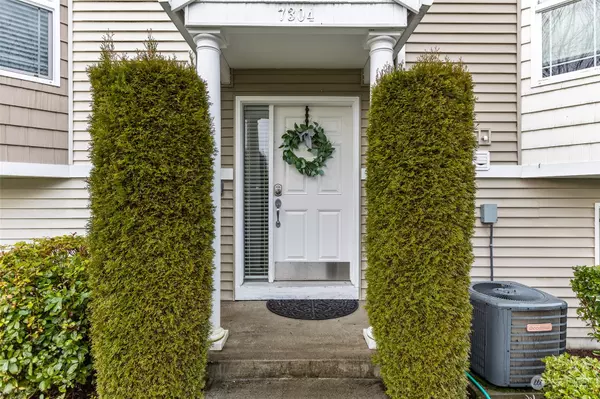Bought with Van Dorm Realty, Inc.
$440,000
$450,000
2.2%For more information regarding the value of a property, please contact us for a free consultation.
7304 34th AVE NE Lacey, WA 98516
3 Beds
3 Baths
2,200 SqFt
Key Details
Sold Price $440,000
Property Type Single Family Home
Sub Type Residential
Listing Status Sold
Purchase Type For Sale
Square Footage 2,200 sqft
Price per Sqft $200
Subdivision Hawks Prairie
MLS Listing ID 2037520
Sold Date 03/31/23
Style 32 - Townhouse
Bedrooms 3
Full Baths 1
Half Baths 1
HOA Fees $74/mo
Year Built 2008
Annual Tax Amount $4,068
Lot Size 3,605 Sqft
Lot Dimensions 3605
Property Description
Great location in booming Hawks Prairie area this 2200 sq ft Townhome is minutes to I-5 and JBLM. Updated modern home features 3 bedrooms, each with its own private bathroom and a centralized 4th 1/2 pc guest bath next to the living room. Open kitchen w/SS appliances, new countertops + large breakfast bar flows into dining space/great room. Cozy up to the gas fireplace instantly with one button in Winter. Central A/C for Summer days! Upstairs large primary with walk-in closet and full bath w/soaking tub. W/D and second bedroom complete top floor. 3rd bedroom and 3/4 bath on lower level. Brand new carpet throughout! Large deck for outside entertaining, overlooking nature trails. Oversized alley road 2 car garage parking with 220v installed.
Location
State WA
County Thurston
Area 446 - Thurston Ne
Rooms
Basement None
Interior
Interior Features Laminate, Wall to Wall Carpet, Bath Off Primary, Ceiling Fan(s), Double Pane/Storm Window, Dining Room, Jetted Tub, Skylight(s), Vaulted Ceiling(s), Walk-In Closet(s), Fireplace
Flooring Laminate, Vinyl, Carpet
Fireplaces Number 1
Fireplaces Type Gas
Fireplace true
Appliance Dishwasher, Dryer, Disposal, Microwave, Refrigerator, Stove/Range, Washer
Exterior
Exterior Feature Metal/Vinyl
Garage Spaces 2.0
Community Features CCRs
Amenities Available Cable TV, Deck, Fenced-Partially, Gas Available, High Speed Internet, Sprinkler System
View Y/N Yes
View Territorial
Roof Type Composition
Garage Yes
Building
Lot Description Corner Lot, Paved, Sidewalk
Story Multi/Split
Builder Name AHO
Sewer Sewer Connected
Water Public
Architectural Style Contemporary
New Construction No
Schools
Elementary Schools South Bay Elem
Middle Schools Chinook Mid
High Schools North Thurston High
School District North Thurston
Others
Senior Community No
Acceptable Financing Cash Out, Conventional, FHA, VA Loan
Listing Terms Cash Out, Conventional, FHA, VA Loan
Read Less
Want to know what your home might be worth? Contact us for a FREE valuation!

Our team is ready to help you sell your home for the highest possible price ASAP

"Three Trees" icon indicates a listing provided courtesy of NWMLS.

GET MORE INFORMATION





