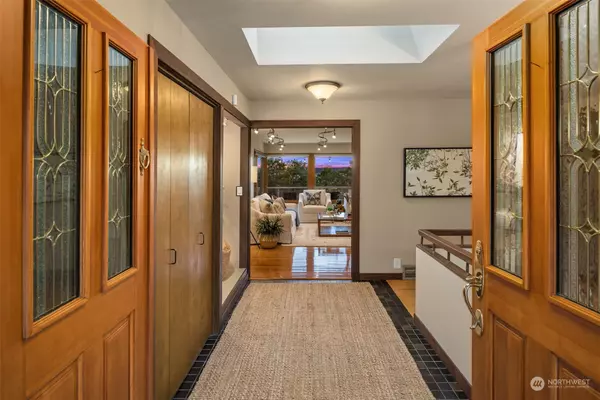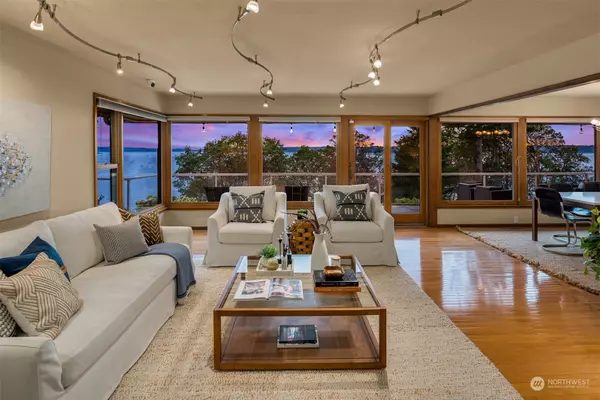Bought with Windermere Real Estate GH LLC
$1,750,000
$1,750,000
For more information regarding the value of a property, please contact us for a free consultation.
12223 Shorewood DR SW Burien, WA 98146
4 Beds
3 Baths
4,773 SqFt
Key Details
Sold Price $1,750,000
Property Type Single Family Home
Sub Type Residential
Listing Status Sold
Purchase Type For Sale
Square Footage 4,773 sqft
Price per Sqft $366
Subdivision Shorewood
MLS Listing ID 2036081
Sold Date 03/21/23
Style 16 - 1 Story w/Bsmnt.
Bedrooms 4
Full Baths 1
Half Baths 1
Year Built 1969
Annual Tax Amount $13,583
Lot Size 0.287 Acres
Property Description
Shorewood on the Sound! Perched above the Sound with a commanding presence, this estate honors a mid-century & Japanese-influential design. The floorplan is uniquely sophisticated; original details meld w/modern updates. The main level Primary offers attached den; 2 bedrooms & full bath are down the hall. Downstairs, the versatility is priceless for cozy gatherings or lively Summer parties. A fantastic art studio transforms to a gym, while the 4th bedroom & bath are convenient for guests or potential MIL. 1200sf pool room offers a hot tub + Nano wall to connect the backyard. 800+ wine storage, wrap-around view deck, extra driveway for parking, A/C & community beach access. Beautiful, thriving yard was originally curated by Kubota Garden.
Location
State WA
County King
Area 130 - Burien/Normandy
Rooms
Basement Daylight, Finished
Main Level Bedrooms 3
Interior
Interior Features Ceramic Tile, Concrete, Hardwood, Wall to Wall Carpet, Bath Off Primary, Ceiling Fan(s), Double Pane/Storm Window, Dining Room, High Tech Cabling, Hot Tub/Spa, Security System, Skylight(s), Vaulted Ceiling(s), Walk-In Closet(s), Wired for Generator, Indoor Pool, Water Heater
Flooring Ceramic Tile, Concrete, Hardwood, Vinyl, Carpet
Fireplaces Number 3
Fireplaces Type Wood Burning
Fireplace true
Appliance Dishwasher, Disposal, Microwave, Refrigerator, Stove/Range
Exterior
Exterior Feature Wood
Garage Spaces 2.0
Pool Indoor
Amenities Available Cable TV, Deck, Fenced-Fully, Gas Available, High Speed Internet, Hot Tub/Spa, Patio, RV Parking, Sprinkler System
View Y/N Yes
View Mountain(s), Sound
Roof Type Composition
Garage Yes
Building
Lot Description Paved
Story One
Sewer Sewer Connected
Water Public
Architectural Style Contemporary
New Construction No
Schools
Elementary Schools Shorewood Elem
Middle Schools Cascade Mid
High Schools Evergreen High
School District Highline
Others
Senior Community No
Acceptable Financing Cash Out, Conventional, FHA, VA Loan
Listing Terms Cash Out, Conventional, FHA, VA Loan
Read Less
Want to know what your home might be worth? Contact us for a FREE valuation!

Our team is ready to help you sell your home for the highest possible price ASAP

"Three Trees" icon indicates a listing provided courtesy of NWMLS.

GET MORE INFORMATION





