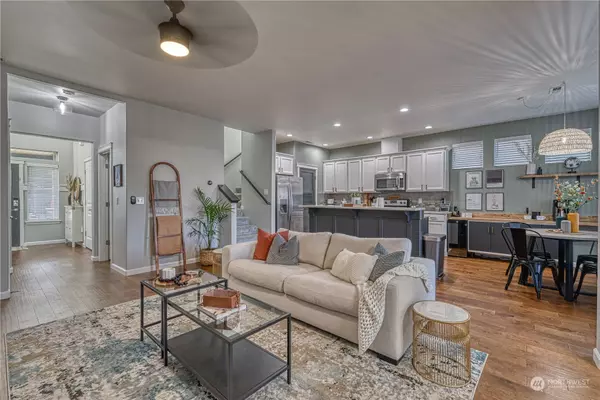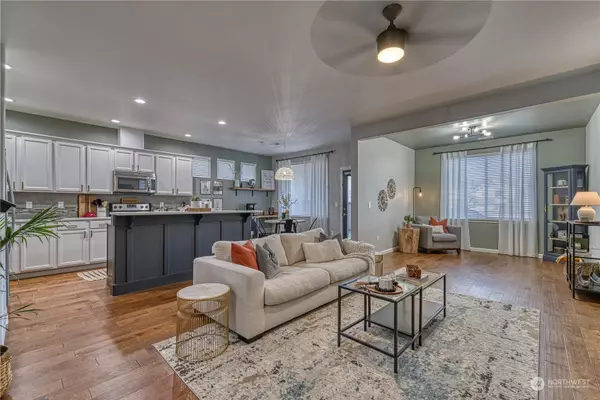Bought with John L. Scott, Inc.
$460,000
$460,000
For more information regarding the value of a property, please contact us for a free consultation.
3823 Westar AVE SW Bremerton, WA 98312
3 Beds
2.5 Baths
1,976 SqFt
Key Details
Sold Price $460,000
Property Type Single Family Home
Sub Type Residential
Listing Status Sold
Purchase Type For Sale
Square Footage 1,976 sqft
Price per Sqft $232
Subdivision Mccormick
MLS Listing ID 2007286
Sold Date 12/12/22
Style 12 - 2 Story
Bedrooms 3
Full Baths 2
Half Baths 1
HOA Fees $48/mo
Year Built 2014
Annual Tax Amount $3,414
Lot Size 3,049 Sqft
Property Description
Tasteful updates throughout make this home stand out! Every inch of this 3 bedroom, 2.5 bath home has been painted to perfection. Elegant charcoal & white cabinets are topped with custom quartz countertops & brass accents. The eat-in-kitchen features a built in, custom coffee bar with butcher block top & wine cooler. Upstairs, the loft space doubles as an office or a cozy reading nook. Your primary bedroom is a showstopper with distinctive wainscoting, en-suite bathroom & spacious walk-in closet. Enjoy all the conveniences & luxuries of being in the desirable McCormick Woods community from this one of a kind home. Fiber optic, 240 Amp in garage. BONUS! Paid in full, new playground coming soon!
Location
State WA
County Kitsap
Area 141 - S. Kitsap W Of H
Rooms
Basement None
Interior
Interior Features Forced Air, Tankless Water Heater, Wall to Wall Carpet, Bath Off Primary, Ceiling Fan(s), Double Pane/Storm Window, Dining Room, High Tech Cabling, Walk-In Closet(s), Walk-In Pantry, Water Heater
Flooring Engineered Hardwood, Carpet
Fireplaces Number 1
Fireplaces Type Gas
Fireplace true
Appliance Dishwasher, Dryer, Disposal, Microwave, Refrigerator, Stove/Range, Washer
Exterior
Exterior Feature Cement/Concrete
Garage Spaces 2.0
Community Features CCRs, Playground
Utilities Available Cable Connected, High Speed Internet, Sewer Connected, Electricity Available, Natural Gas Connected, Common Area Maintenance
Amenities Available Cable TV, Fenced-Fully, High Speed Internet
View Y/N No
Roof Type Composition
Garage Yes
Building
Lot Description Paved, Sidewalk
Story Two
Sewer Sewer Connected
Water Public
New Construction No
Schools
Elementary Schools Sunnyslope Elem
Middle Schools Cedar Heights Jh
High Schools So. Kitsap High
School District South Kitsap
Others
Senior Community No
Acceptable Financing Conventional, FHA, VA Loan
Listing Terms Conventional, FHA, VA Loan
Read Less
Want to know what your home might be worth? Contact us for a FREE valuation!

Our team is ready to help you sell your home for the highest possible price ASAP

"Three Trees" icon indicates a listing provided courtesy of NWMLS.

GET MORE INFORMATION





