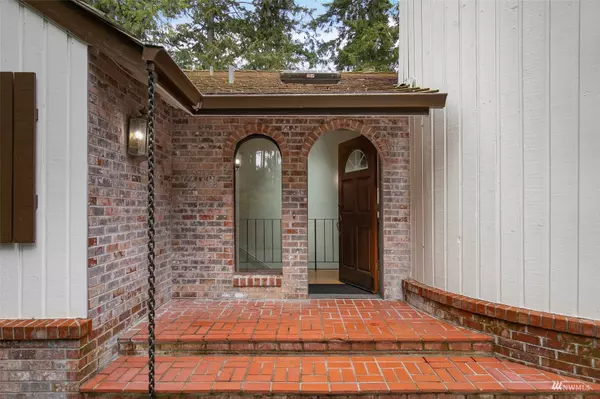Bought with HERE
$915,000
$975,000
6.2%For more information regarding the value of a property, please contact us for a free consultation.
3956 NW Lakeness RD Poulsbo, WA 98370
3 Beds
1.75 Baths
2,230 SqFt
Key Details
Sold Price $915,000
Property Type Single Family Home
Sub Type Residential
Listing Status Sold
Purchase Type For Sale
Square Footage 2,230 sqft
Price per Sqft $410
Subdivision Lofall
MLS Listing ID 1951222
Sold Date 10/26/22
Style 12 - 2 Story
Bedrooms 3
Full Baths 1
Year Built 1978
Annual Tax Amount $7,112
Lot Size 0.320 Acres
Property Description
Slow down and enjoy the breathtaking West View Olympic sunsets. This unique Tudor style home features 3 bedrooms and 1.75 bathrooms, vaulted ceilings, spiral staircase, cozy fireplace, and ambient radiant heating. Improvements include newer Cedar Shingle roof, new flooring down stairs that includes carpet and luxury vinyl, new interior and exterior paint, and a new hot water heater, and new back deck. Lots of outdoor space to enjoy including 2 patios for entertaining. Accessing the more than 50 feet of beach front is easy with private stairs leading to the water. Ideal for a summer of crabbing/oyster, shrimp or clamming. Plenty of room for RV parking . Extra deep garage with plenty of extra parking. Tesla electric car charger in the garage.
Location
State WA
County Kitsap
Area 164 - Lofall
Rooms
Basement Daylight, Finished
Interior
Interior Features Ceramic Tile, Hardwood, Wall to Wall Carpet, Bath Off Primary, Ceiling Fan(s), Double Pane/Storm Window, High Tech Cabling, Skylight(s), Vaulted Ceiling(s), Water Heater
Flooring Ceramic Tile, Hardwood, Vinyl Plank, Carpet
Fireplaces Number 1
Fireplaces Type Wood Burning
Fireplace true
Exterior
Exterior Feature Brick, Wood
Garage Spaces 2.0
Utilities Available Cable Connected, Septic System, Electricity Available, Wood
Amenities Available Cable TV, Deck, Electric Car Charging, Fenced-Partially, Patio, Shop
Waterfront Description Bank-Medium
View Y/N Yes
View Canal, Mountain(s), See Remarks, Sound
Roof Type Cedar Shake
Garage Yes
Building
Lot Description Open Space, Paved
Story Two
Sewer Septic Tank
Water Public
Architectural Style Tudor
New Construction No
Schools
School District North Kitsap #400
Others
Senior Community No
Acceptable Financing Cash Out, Conventional
Listing Terms Cash Out, Conventional
Read Less
Want to know what your home might be worth? Contact us for a FREE valuation!

Our team is ready to help you sell your home for the highest possible price ASAP

"Three Trees" icon indicates a listing provided courtesy of NWMLS.
GET MORE INFORMATION





