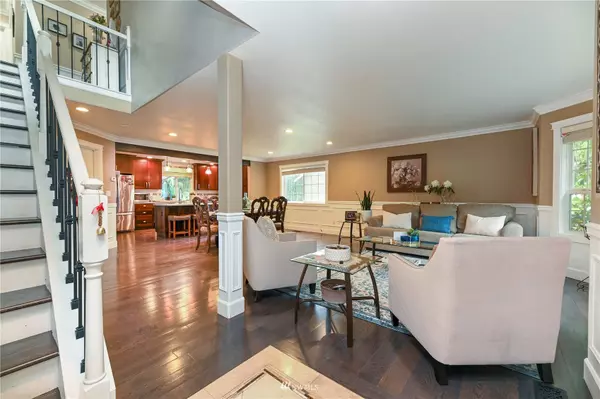Bought with John L. Scott Mill Creek
$687,500
$699,950
1.8%For more information regarding the value of a property, please contact us for a free consultation.
18112 Cedarbough LOOP Arlington, WA 98223
4 Beds
2.5 Baths
2,345 SqFt
Key Details
Sold Price $687,500
Property Type Single Family Home
Sub Type Residential
Listing Status Sold
Purchase Type For Sale
Square Footage 2,345 sqft
Price per Sqft $293
Subdivision Gleneagle
MLS Listing ID 1957357
Sold Date 09/16/22
Style 12 - 2 Story
Bedrooms 4
Full Baths 2
Half Baths 1
HOA Fees $30/mo
Year Built 1991
Annual Tax Amount $3,878
Lot Size 7,405 Sqft
Property Description
You will fall in love with this amazing home in Gleneagle. Front door opens to a beautiful open concept design with real hardwoods, custom wainscoting, trim and crown molding. Large kitchen island, matching stainless steel appliances and rich brown cabinets pull everything together perfectly. Half bath and access to a heated 2 car garage for ease and comfort. Kitchen slider takes you outside to a covered deck and fully fenced backyard. Next to kitchen you will find the family room with a cozy fireplace and custom mantel and built-ins. The black wrought iron staircase takes you upstairs to primary suite with WIC, 5-piece ensuite, 3 additional bedrooms, full bath & utility room. Not your typical Gleneagle home, don't pass up this one.
Location
State WA
County Snohomish
Area 770 - Northwest Snohom
Rooms
Basement None
Interior
Interior Features Forced Air, Hardwood, Wall to Wall Carpet, Bath Off Primary, Double Pane/Storm Window, Dining Room, Walk-In Closet(s), Water Heater
Flooring Hardwood, Marble, Travertine, Vinyl, Carpet
Fireplaces Number 1
Fireplaces Type Wood Burning
Fireplace true
Appliance Dishwasher, Disposal, Refrigerator, Stove/Range
Exterior
Exterior Feature Wood
Garage Spaces 2.0
Community Features CCRs, Club House, Golf
Utilities Available Cable Connected, High Speed Internet, Sewer Connected, Electricity Available, Natural Gas Connected, Wood, Common Area Maintenance
Amenities Available Cable TV, Deck, Fenced-Partially, High Speed Internet, Patio
View Y/N No
Roof Type Composition
Garage Yes
Building
Lot Description Corner Lot, Curbs, Paved, Sidewalk
Story Two
Sewer Sewer Connected
Water Public
Architectural Style Traditional
New Construction No
Schools
Elementary Schools Pioneer Elem
Middle Schools Haller Middle Sch
High Schools Arlington High
School District Arlington
Others
Senior Community No
Acceptable Financing Cash Out, Conventional, FHA, VA Loan
Listing Terms Cash Out, Conventional, FHA, VA Loan
Read Less
Want to know what your home might be worth? Contact us for a FREE valuation!

Our team is ready to help you sell your home for the highest possible price ASAP

"Three Trees" icon indicates a listing provided courtesy of NWMLS.
GET MORE INFORMATION





