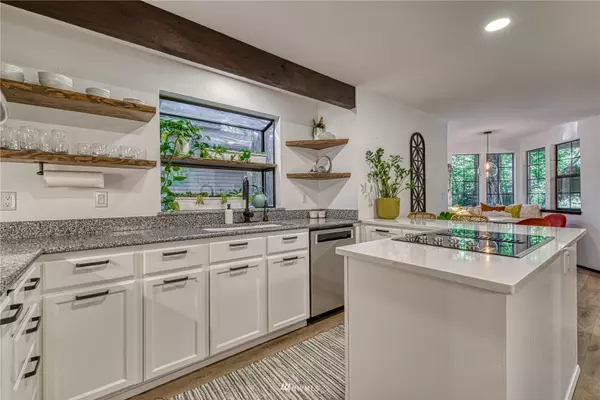Bought with Windermere Professional Prtnrs
$544,900
$544,900
For more information regarding the value of a property, please contact us for a free consultation.
13210 Silverhill PL NW Silverdale, WA 98383
3 Beds
2.5 Baths
1,863 SqFt
Key Details
Sold Price $544,900
Property Type Single Family Home
Sub Type Residential
Listing Status Sold
Purchase Type For Sale
Square Footage 1,863 sqft
Price per Sqft $292
Subdivision Ridgetop
MLS Listing ID 1973497
Sold Date 08/31/22
Style 12 - 2 Story
Bedrooms 3
Full Baths 2
Half Baths 1
Year Built 1983
Annual Tax Amount $3,688
Lot Size 10,019 Sqft
Property Description
You'll love entertaining in this stunning, newly renovated home in the prized Ridgetop neighborhood! Bright and modern kitchen with granite & quartz countertops, stainless appliances, & walk-in pantry. Multiple living/dining spaces to host game night or relax by a cozy gas fireplace. Custom storage, vinyl plank floors, gas furnace, a stylish powder room, & space to work. Upstairs, the large owner's suite boasts a luxurious 5 piece bathroom w/ double vanity, designer wet room & closet system. Plus, 2 more bedrooms + another full bath! Enjoy PNW evenings around the firepit or grilling on the back patio beneath the trees. 2-car heated garage w/ shop. Quiet lot on a cul-de-sac, near CK schools, shopping, restaurants, naval bases, & Island Lake.
Location
State WA
County Kitsap
Area 165 - Finn Hill
Rooms
Basement None
Interior
Interior Features Forced Air, Ceramic Tile, Wall to Wall Carpet, Bath Off Primary, Double Pane/Storm Window, Dining Room, Walk-In Pantry, Walk-In Closet(s), Water Heater
Flooring Ceramic Tile, Vinyl Plank, Carpet
Fireplaces Number 1
Fireplaces Type Gas
Fireplace true
Appliance Dishwasher, Dryer, Disposal, Microwave, Refrigerator, Stove/Range, Washer
Exterior
Exterior Feature Wood, Wood Products
Garage Spaces 2.0
Utilities Available Cable Connected, High Speed Internet, Natural Gas Available, Sewer Connected, Natural Gas Connected
Amenities Available Cable TV, Fenced-Partially, Gas Available, High Speed Internet, Patio, Shop
View Y/N Yes
View Territorial
Roof Type Composition
Garage Yes
Building
Lot Description Cul-De-Sac, Curbs, Paved
Story Two
Sewer Sewer Connected
Water Public
Architectural Style Traditional
New Construction No
Schools
Elementary Schools Emerald Heights Elem
Middle Schools Ridgetop Middle
High Schools Central Kitsap High
School District Central Kitsap #401
Others
Senior Community No
Acceptable Financing Cash Out, Conventional, FHA, USDA Loan, VA Loan
Listing Terms Cash Out, Conventional, FHA, USDA Loan, VA Loan
Read Less
Want to know what your home might be worth? Contact us for a FREE valuation!

Our team is ready to help you sell your home for the highest possible price ASAP

"Three Trees" icon indicates a listing provided courtesy of NWMLS.

GET MORE INFORMATION





