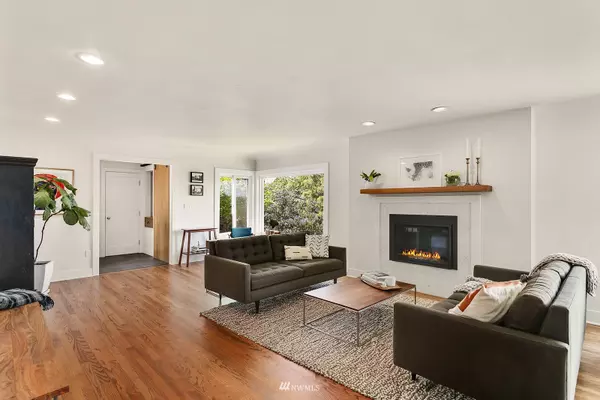Bought with Redfin
$2,225,000
$2,150,000
3.5%For more information regarding the value of a property, please contact us for a free consultation.
9358 California AVE SW Seattle, WA 98136
3 Beds
3 Baths
4,275 SqFt
Key Details
Sold Price $2,225,000
Property Type Single Family Home
Sub Type Residential
Listing Status Sold
Purchase Type For Sale
Square Footage 4,275 sqft
Price per Sqft $520
Subdivision Fauntleroy
MLS Listing ID 1949117
Sold Date 07/12/22
Style 18 - 2 Stories w/Bsmnt
Bedrooms 3
Full Baths 1
Half Baths 1
Year Built 1939
Annual Tax Amount $15,138
Lot Size 0.496 Acres
Lot Dimensions 0.4959 ac 21,600 sq ft
Property Description
Discover this flawless Cape Cod set on peaceful grounds bordering a densely wooded patch of forest with west facing views of the Puget Sound, Olympics, and neighboring Vashon. The real treasure lies inside with a complete renovation that leaves no detail untouched. The main living room offers ample views through dual picture windows hugging a modern fireplace. In the kitchen find a visionary space for the culinary minded. Ascend the staircase to find a New York style primary suite and private balcony perfect for catching sunsets. Don't miss the downstairs finished basement with studio, bathroom, laundry, and enough square footage to accommodate your creativity. Lastly, enjoy the forested patio and hot tub for all your restorative needs.
Location
State WA
County King
Area 140 - West Seattle
Rooms
Basement Daylight, Finished
Main Level Bedrooms 2
Interior
Interior Features Forced Air, Ceramic Tile, Hardwood, Wall to Wall Carpet, Wet Bar, Wine Cellar, Bath Off Primary, Double Pane/Storm Window, Dining Room, French Doors, Hot Tub/Spa, Loft, Skylight(s), Walk-In Pantry, Walk-In Closet(s)
Flooring Ceramic Tile, Hardwood, Carpet
Fireplaces Number 1
Fireplace true
Appliance Dishwasher, Dryer, Disposal, Refrigerator, Stove/Range, Washer
Exterior
Exterior Feature Wood
Garage Spaces 2.0
Utilities Available Cable Connected, Sewer Connected, Electricity Available, Natural Gas Connected
Amenities Available Cable TV, Deck, Fenced-Partially, Hot Tub/Spa
View Y/N Yes
View Mountain(s), Ocean, See Remarks, Sound, Territorial
Roof Type Cedar Shake
Garage Yes
Building
Lot Description Dead End Street
Story Two
Sewer Sewer Connected
Water Public
Architectural Style Cape Cod
New Construction No
Schools
Elementary Schools Arbor Heights
Middle Schools Denny Mid
High Schools Sealth High
School District Seattle
Others
Senior Community No
Acceptable Financing Cash Out, Conventional, FHA, VA Loan
Listing Terms Cash Out, Conventional, FHA, VA Loan
Read Less
Want to know what your home might be worth? Contact us for a FREE valuation!

Our team is ready to help you sell your home for the highest possible price ASAP

"Three Trees" icon indicates a listing provided courtesy of NWMLS.
GET MORE INFORMATION





