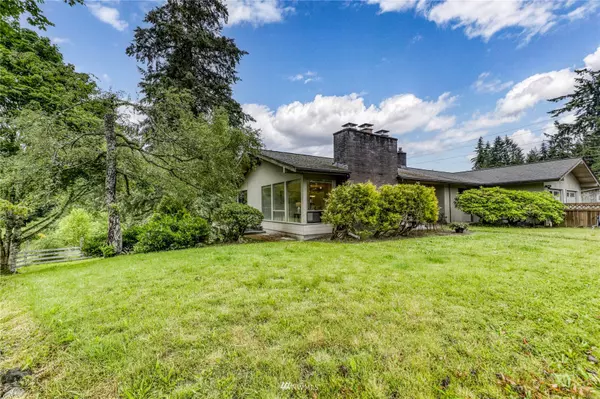Bought with Windermere RE West Sound Inc.
$625,000
$649,000
3.7%For more information regarding the value of a property, please contact us for a free consultation.
14110 Central Valley RD NW Poulsbo, WA 98370
3 Beds
2.5 Baths
2,484 SqFt
Key Details
Sold Price $625,000
Property Type Single Family Home
Sub Type Residential
Listing Status Sold
Purchase Type For Sale
Square Footage 2,484 sqft
Price per Sqft $251
Subdivision Central Valley
MLS Listing ID 1951929
Sold Date 07/14/22
Style 16 - 1 Story w/Bsmnt.
Bedrooms 3
Full Baths 2
Half Baths 1
Year Built 1966
Annual Tax Amount $4,903
Lot Size 2.280 Acres
Property Description
Here is your chance to have your own little parcel of heaven! Western exposure offers all day sunshine. Wonderful floorplan with a fully finished daylight basement offers plenty of room for everybody! Freshly painted and new flooring in the lower level. An extra room can be office, gym or ? The room off the dining room is a perfect spot for your entertainment center. Lovely back deck is where you will want to sit on those long Summer nights and listen to the birds, while sipping your favorite beverage. Newer septic system was installed in 2015. Many other updates including the kitchen and primary bathroom were done a number of years back. The most adorable barn you will ever see! Huge RV garage with heat and shop space, built in 1991.
Location
State WA
County Kitsap
Area 166 - Poulsbo
Rooms
Basement Daylight, Finished
Main Level Bedrooms 2
Interior
Interior Features Forced Air, Ceramic Tile, Hardwood, Wall to Wall Carpet, Bath Off Primary, Double Pane/Storm Window, Dining Room
Flooring Ceramic Tile, Hardwood, Vinyl Plank, Carpet
Fireplaces Number 2
Fireplace true
Appliance Dishwasher, Dryer, Refrigerator, Stove/Range, Washer
Exterior
Exterior Feature Wood
Garage Spaces 4.0
Utilities Available High Speed Internet, Natural Gas Available, Septic System, Electricity Available, Natural Gas Connected
Amenities Available Barn, Deck, Fenced-Fully, Gas Available, High Speed Internet, Outbuildings, RV Parking, Shop
View Y/N Yes
View Territorial
Roof Type Composition
Garage Yes
Building
Lot Description Corner Lot, Paved
Story One
Sewer Septic Tank
Water Private
Architectural Style Traditional
New Construction No
Schools
School District Central Kitsap #401
Others
Senior Community No
Acceptable Financing Cash Out, Conventional, VA Loan
Listing Terms Cash Out, Conventional, VA Loan
Read Less
Want to know what your home might be worth? Contact us for a FREE valuation!

Our team is ready to help you sell your home for the highest possible price ASAP

"Three Trees" icon indicates a listing provided courtesy of NWMLS.
GET MORE INFORMATION





