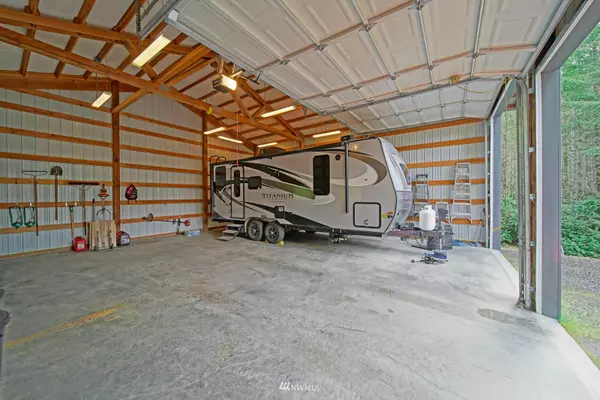Bought with RE/MAX Town and Country
$785,000
$779,000
0.8%For more information regarding the value of a property, please contact us for a free consultation.
23521 W Ludvick Lake DR Seabeck, WA 98380
2 Beds
2 Baths
1,566 SqFt
Key Details
Sold Price $785,000
Property Type Single Family Home
Sub Type Residential
Listing Status Sold
Purchase Type For Sale
Square Footage 1,566 sqft
Price per Sqft $501
Subdivision Holly
MLS Listing ID 1929054
Sold Date 06/30/22
Style 10 - 1 Story
Bedrooms 2
Full Baths 2
Year Built 2012
Annual Tax Amount $3,931
Lot Size 20.780 Acres
Property Description
Over 20 acres of privacy & walking distance to Lake Ludvick/Park. Gated entry to lots of groomed trails throughout all leading back to home sitting in large open area with fire pit, garden spaces & totally private. Huge 2 car/RV/shop with implements included. 2nd shed for addit. storage. Open concept floor plan. Kitchen w/stainless appliances, pantry, peninsula counter for eating space & built in book shelves. Dining area plus huge living rm w/wood stove, lots of view windows; hardwoods throughout. Large entry foyer w/laundry to right; kitch left & straight to bedrooms & living room. Main full bath w/pass through to laundry w/sink. Master with 5 piece bath. Extensive use of tile & unique surfaces in both baths. Very lovely home and property
Location
State WA
County Kitsap
Area 145 - Seabeck/Hlly
Rooms
Basement None
Main Level Bedrooms 2
Interior
Interior Features Forced Air, Heat Pump, Hardwood, Wired for Generator, Bath Off Primary, Ceiling Fan(s), Double Pane/Storm Window, Dining Room, Vaulted Ceiling(s), Walk-In Pantry, Walk-In Closet(s)
Flooring Hardwood, Vinyl
Fireplaces Number 1
Fireplace true
Appliance Dishwasher, Dryer, Disposal, Microwave, Refrigerator, Stove/Range, Washer
Exterior
Exterior Feature Cement Planked
Garage Spaces 2.0
Community Features Community Waterfront/Pvt Beach, Gated, Park
Utilities Available High Speed Internet, Septic System, Electricity Available, Wood
Amenities Available Gated Entry, High Speed Internet, Outbuildings, Patio, RV Parking, Shop
View Y/N Yes
View Territorial
Roof Type Composition
Garage Yes
Building
Lot Description Dead End Street, Dirt Road, Open Space, Secluded, Value In Land
Story One
Sewer Septic Tank
Water Shared Well
Architectural Style Traditional
New Construction No
Schools
Elementary Schools Buyer To Verify
Middle Schools Buyer To Verify
High Schools Buyer To Verify
School District Central Kitsap #401
Others
Senior Community No
Acceptable Financing Cash Out, Conventional, FHA, VA Loan
Listing Terms Cash Out, Conventional, FHA, VA Loan
Read Less
Want to know what your home might be worth? Contact us for a FREE valuation!

Our team is ready to help you sell your home for the highest possible price ASAP

"Three Trees" icon indicates a listing provided courtesy of NWMLS.

GET MORE INFORMATION





