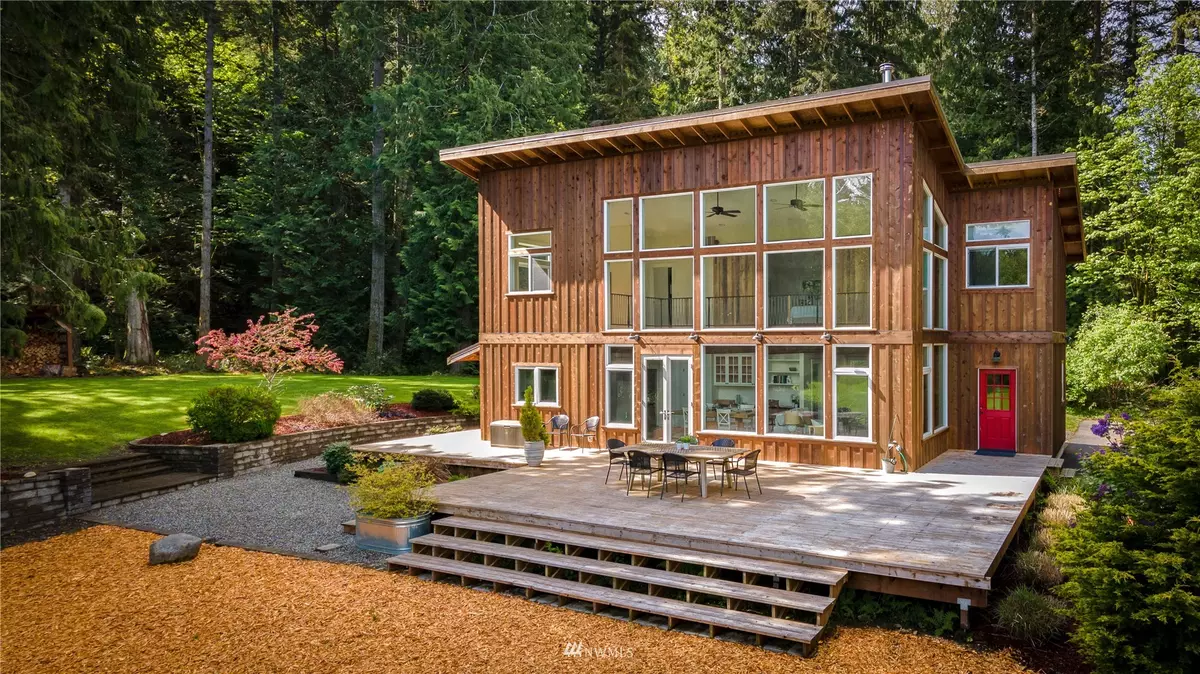Bought with Coldwell Banker Bain
$1,200,000
$1,050,000
14.3%For more information regarding the value of a property, please contact us for a free consultation.
2219 NW Seahorse WAY Poulsbo, WA 98370
3 Beds
2 Baths
2,148 SqFt
Key Details
Sold Price $1,200,000
Property Type Single Family Home
Sub Type Residential
Listing Status Sold
Purchase Type For Sale
Square Footage 2,148 sqft
Price per Sqft $558
Subdivision Lofall
MLS Listing ID 1935769
Sold Date 06/30/22
Style 12 - 2 Story
Bedrooms 3
Full Baths 2
Year Built 2015
Annual Tax Amount $5,497
Lot Size 5.010 Acres
Property Description
The ideal NW home, on picturesque, sunny acreage. Thoughtfully designed with countless custom touches, this special spot was created with comfort in mind. Warm Western maple floors complement the main floor's clean lines, soaring ceilings & stylish fixtures. Superior quality of construction is evident throughout - from the kitchen's textured granite counters, to the high-end appliances, chic bathrooms (with radiant floor heat) & the attractive, hand wrought railings that accent the staircase & second floor. Impressive picture windows let abundant light in & take full advantage of the pristine meadow & forest views. An insulated workshop (40' x 60') with radiant floor heat is the perfect shop/ storage space. High speed internet & greenhouse.
Location
State WA
County Kitsap
Area 166 - Poulsbo
Rooms
Basement None
Main Level Bedrooms 1
Interior
Interior Features Central A/C, Forced Air, Heat Pump, Ceramic Tile, Hardwood, Bath Off Primary, Ceiling Fan(s), Double Pane/Storm Window, Dining Room, French Doors, Loft, Vaulted Ceiling(s), Walk-In Closet(s), Walk-In Pantry, Water Heater
Flooring Ceramic Tile, Hardwood, Slate
Fireplaces Number 1
Fireplace true
Appliance Dishwasher, Dryer, Refrigerator, Stove/Range, Washer
Exterior
Exterior Feature Wood
Garage Spaces 2.0
Utilities Available High Speed Internet, Propane, Septic System, Electricity Available, Propane, Wood, Individual Well
Amenities Available Deck, High Speed Internet, Outbuildings, Propane, RV Parking, Shop
View Y/N Yes
View Mountain(s), Territorial
Roof Type Metal
Garage Yes
Building
Lot Description Dead End Street, Dirt Road
Story Two
Sewer Septic Tank
Water Individual Well
Architectural Style Northwest Contemporary
New Construction No
Schools
Elementary Schools Vinland Elem
Middle Schools Poulsbo Middle
High Schools North Kitsap High
School District North Kitsap #400
Others
Senior Community No
Acceptable Financing Cash Out, Conventional
Listing Terms Cash Out, Conventional
Read Less
Want to know what your home might be worth? Contact us for a FREE valuation!

Our team is ready to help you sell your home for the highest possible price ASAP

"Three Trees" icon indicates a listing provided courtesy of NWMLS.
GET MORE INFORMATION





