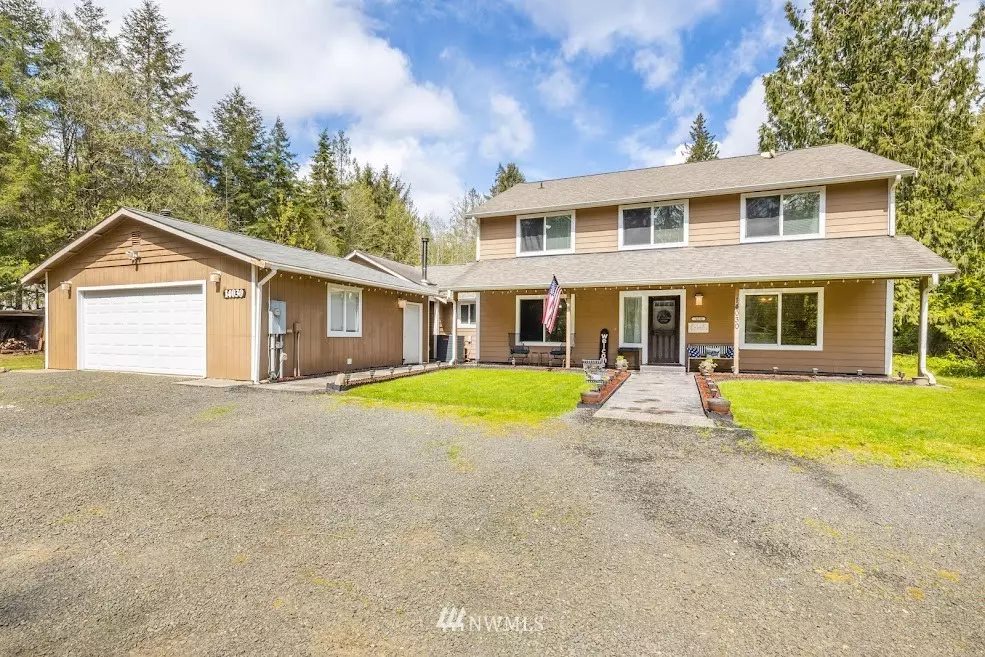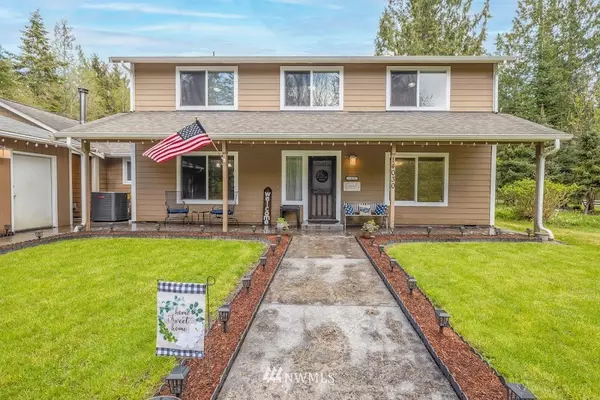Bought with Keller Williams West Sound
$697,900
$724,900
3.7%For more information regarding the value of a property, please contact us for a free consultation.
14030 Kegley RD NW Silverdale, WA 98383
4 Beds
2.5 Baths
3,400 SqFt
Key Details
Sold Price $697,900
Property Type Single Family Home
Sub Type Residential
Listing Status Sold
Purchase Type For Sale
Square Footage 3,400 sqft
Price per Sqft $205
Subdivision Clear Creek
MLS Listing ID 1923802
Sold Date 05/31/22
Style 12 - 2 Story
Bedrooms 4
Full Baths 2
Half Baths 1
Year Built 2007
Annual Tax Amount $5,469
Lot Size 1.570 Acres
Property Description
Pleasingly remarkable well cared for 2-story home situated on an impressive 1.56 acre level lot and in the desirable location of Central Kitsap! The Primary Bedroom Suite is on the Main Level & has an adjoining 5-piece Bathroom. Upstairs there are 3 additional bedrooms & a bonus room that has a closet. Large covered front patio. Newer heat-pump. Expansive back Patio. Over-sized yard spaces with treed perimeter. Fruit trees/plants & gardening space. Private setting. Above ground pool. Covered hot tub. Detached wood storage & garden shed. Central Kitsap school district.
Location
State WA
County Kitsap
Area 147 - Silverdale
Rooms
Basement None
Main Level Bedrooms 1
Interior
Interior Features Forced Air, Heat Pump, Wall to Wall Carpet, Laminate, Wired for Generator, Bath Off Primary, Ceiling Fan(s), Double Pane/Storm Window, Dining Room, Hot Tub/Spa, Loft, Skylight(s), Vaulted Ceiling(s), Walk-In Pantry, Walk-In Closet(s), Water Heater
Flooring Laminate, Vinyl, Vinyl Plank, Carpet
Fireplaces Number 1
Fireplace true
Appliance Dishwasher, Dryer, Microwave, Refrigerator, Stove/Range, Washer
Exterior
Exterior Feature Cement Planked, Wood Products
Garage Spaces 2.0
Pool Above Ground
Utilities Available High Speed Internet, Septic System, Electric, Wood
Amenities Available High Speed Internet, Hot Tub/Spa, Outbuildings, Patio, RV Parking
View Y/N Yes
View Territorial
Roof Type Composition
Garage Yes
Building
Lot Description Dead End Street
Story Two
Sewer Septic Tank
Water Shared Well
Architectural Style Contemporary
New Construction No
Schools
Elementary Schools Clear Creek Elem
Middle Schools Ridgetop Middle
High Schools Central Kitsap High
School District Central Kitsap #401
Others
Senior Community No
Acceptable Financing Cash Out, Conventional, FHA, State Bond, USDA Loan, VA Loan
Listing Terms Cash Out, Conventional, FHA, State Bond, USDA Loan, VA Loan
Read Less
Want to know what your home might be worth? Contact us for a FREE valuation!

Our team is ready to help you sell your home for the highest possible price ASAP

"Three Trees" icon indicates a listing provided courtesy of NWMLS.
GET MORE INFORMATION





