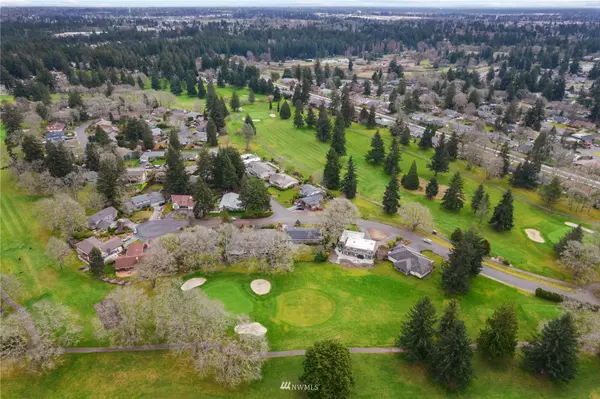Bought with CW Realty Group
$640,000
$625,000
2.4%For more information regarding the value of a property, please contact us for a free consultation.
8001 Sapphire DR SW Lakewood, WA 98498
3 Beds
2 Baths
1,992 SqFt
Key Details
Sold Price $640,000
Property Type Single Family Home
Sub Type Residential
Listing Status Sold
Purchase Type For Sale
Square Footage 1,992 sqft
Price per Sqft $321
Subdivision Oakbrook
MLS Listing ID 1907495
Sold Date 04/19/22
Style 10 - 1 Story
Bedrooms 3
Full Baths 2
HOA Fees $8/ann
Year Built 1966
Annual Tax Amount $4,999
Lot Size 0.263 Acres
Property Description
A Beautiful Rambler on the Golf Course; is this what dreams are made of? Come take a look at this updated home on Oakbrook Golf Course. This 3 bedroom 2 bath home is open concept living with Hardwoods throughout the main house and carpeted bedrooms. Enjoy your chefs kitchen with beautiful light colored cabinets, granite counters, built-in wine frig and a stunning center island that seats 6. Gas cooking and a view from your kitchen onto the fairway. Two gas fireplaces one in each of the living and family rooms. Primary bedroom that boasts a luxury master bath with heated floors. Outdoors includes a large patio, gazebo, raised garden beds, work shop, play house and easily maintained yard. All sitting along side the Fairway.
Location
State WA
County Pierce
Area 36 - Lakewood
Rooms
Basement None
Main Level Bedrooms 3
Interior
Flooring Ceramic Tile, Engineered Hardwood, Vinyl, Carpet
Fireplaces Number 2
Fireplace true
Appliance Dishwasher, Dryer, Microwave, Refrigerator, See Remarks, Stove/Range, Washer
Exterior
Exterior Feature Wood
Garage Spaces 2.0
Community Features CCRs, Club House, Golf
Utilities Available Cable Connected, High Speed Internet, Natural Gas Available, Sewer Connected, Natural Gas Connected, Wood, Common Area Maintenance
Amenities Available Cable TV, Fenced-Partially, Gas Available, High Speed Internet, Outbuildings, Patio
View Y/N Yes
View Golf Course, See Remarks
Roof Type Flat
Garage Yes
Building
Lot Description Curbs, Paved
Story One
Sewer Sewer Connected
Water Community
Architectural Style Contemporary
New Construction No
Schools
Elementary Schools Oakbrook Elem
Middle Schools Hudtloff Mid
High Schools Lakes High
School District Clover Park
Others
Senior Community No
Acceptable Financing Cash Out, Conventional, FHA, VA Loan
Listing Terms Cash Out, Conventional, FHA, VA Loan
Read Less
Want to know what your home might be worth? Contact us for a FREE valuation!

Our team is ready to help you sell your home for the highest possible price ASAP

"Three Trees" icon indicates a listing provided courtesy of NWMLS.
GET MORE INFORMATION





