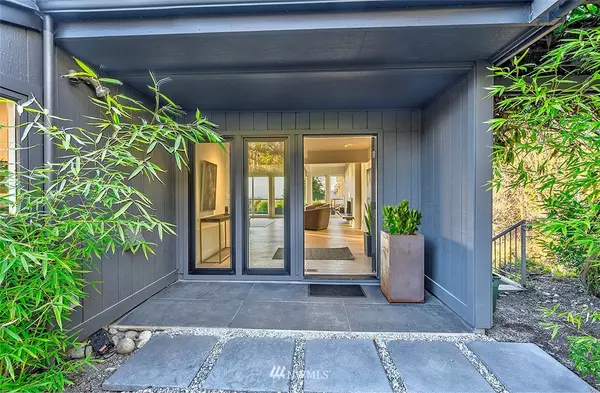Bought with Flyhomes
$2,300,000
$2,368,000
2.9%For more information regarding the value of a property, please contact us for a free consultation.
824 NW Innis Arden DR Shoreline, WA 98177
4 Beds
2.25 Baths
3,040 SqFt
Key Details
Sold Price $2,300,000
Property Type Single Family Home
Sub Type Residential
Listing Status Sold
Purchase Type For Sale
Square Footage 3,040 sqft
Price per Sqft $756
Subdivision Innis Arden
MLS Listing ID 1893315
Sold Date 04/05/22
Style 16 - 1 Story w/Bsmnt.
Bedrooms 4
Full Baths 1
Half Baths 1
HOA Fees $61/ann
Year Built 1959
Annual Tax Amount $12,292
Lot Size 0.550 Acres
Property Description
Tucked at the end of a private drive, you'll find this truly magical home. Fully remodeled in the past 2 yrs w/ no surface untouched, new floors, doors, windows, plumbing, gas heating, paint, fixtures, tankless h20, ss apps & more! All with an eye for design & functionality. Revel in gorgeous views from every room while savoring precious privacy. Logical floor plan w/ workshop, office & primary bdrm on the main plus a massive rec rm & 2 more bdrms downstairs. Bright & open, you'll enjoy easy flow inside & out. Fab outdoor spaces provide many options for relaxation, play & gardening. A rare opportunity in Innis Arden to find this combination; fully updated, private, 0 stairs access, plenty of parking, easily accessible outside space & VIEW!
Location
State WA
County King
Area 715 - Richmond Beach/S
Rooms
Basement Daylight, Finished
Main Level Bedrooms 2
Interior
Interior Features Forced Air, Ceramic Tile, Hardwood, Wall to Wall Carpet, Bath Off Primary, Ceiling Fan(s), Double Pane/Storm Window, Dining Room, Skylight(s), Walk-In Closet(s), Walk-In Pantry, Wet Bar, Water Heater
Flooring Ceramic Tile, Hardwood, Carpet
Fireplaces Number 2
Fireplace true
Appliance Dishwasher, Double Oven, Dryer, Disposal, Microwave, Refrigerator, Stove/Range, Washer
Exterior
Exterior Feature Wood
Garage Spaces 1.0
Community Features CCRs, Club House, Tennis Courts, Trail(s)
Utilities Available Cable Connected, High Speed Internet, Sewer Connected, Natural Gas Connected, Common Area Maintenance
Amenities Available Cable TV, Deck, High Speed Internet, Patio, RV Parking, Shop
View Y/N Yes
View Mountain(s), Sound, Territorial
Roof Type Tile
Garage Yes
Building
Lot Description Paved
Story One
Sewer Sewer Connected
Water Public
Architectural Style Modern
New Construction No
Schools
Elementary Schools Highland Terrace Ele
Middle Schools Albert Einstein Mid
High Schools Shorewood High
School District Shoreline
Others
Senior Community No
Acceptable Financing Cash Out, Conventional
Listing Terms Cash Out, Conventional
Read Less
Want to know what your home might be worth? Contact us for a FREE valuation!

Our team is ready to help you sell your home for the highest possible price ASAP

"Three Trees" icon indicates a listing provided courtesy of NWMLS.
GET MORE INFORMATION





