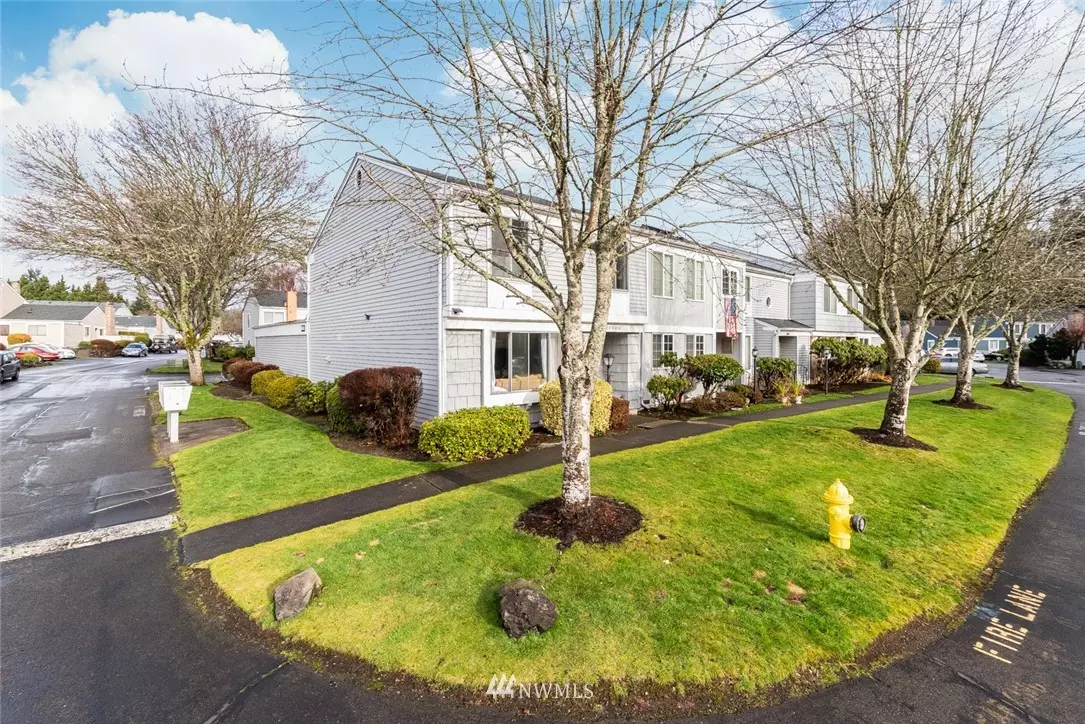Bought with Windermere Real Estate GH LLC
$400,000
$350,000
14.3%For more information regarding the value of a property, please contact us for a free consultation.
8624 SW Onyx DR #A Lakewood, WA 98498
3 Beds
2.25 Baths
1,450 SqFt
Key Details
Sold Price $400,000
Property Type Single Family Home
Sub Type Residential
Listing Status Sold
Purchase Type For Sale
Square Footage 1,450 sqft
Price per Sqft $275
Subdivision Oakbrook
MLS Listing ID 1877599
Sold Date 03/18/22
Style 32 - Townhouse
Bedrooms 3
Full Baths 1
Half Baths 1
HOA Fees $286/mo
Year Built 1980
Annual Tax Amount $3,106
Lot Size 1,627 Sqft
Property Description
Beautifully remodeled 3 bedroom 2.5 bath 1450 sq ft END UNIT Townhouse. Fully remodeled kitchen with island opens to formal dining rm with fireplace, large open living rm, delightful powder room on main, spacious primary with en-suite and walk-in closet. Remodel includes all flooring, shower in primary, removal of popcorn ceilings, interior paint, new interior trim, new lighting, & more. Home opens to private court yard with built-in bench and two car garage with built-in storage. Mt. Vernon Village is located in Oakbrook area of Lakewood just down from Ft. Steilacoom Park & Dog Park, JBLM, Chambers Bay and Oakbrook Golf Course. The community is pet friendly, meticulously kept, has clubhouse & community pool & opportunity for RV parking.
Location
State WA
County Pierce
Area 36 - Lakewood
Rooms
Basement None
Interior
Interior Features Forced Air, Heat Pump, Central A/C, Ceramic Tile, Wall to Wall Carpet, Bath Off Primary, Dining Room, Walk-In Closet(s), Water Heater
Flooring Ceramic Tile, Vinyl Plank, Carpet
Fireplaces Number 1
Fireplace true
Appliance Dishwasher, Dryer, Disposal, Microwave, Refrigerator, Stove/Range, Washer
Exterior
Exterior Feature Wood, Wood Products
Garage Spaces 2.0
Pool Community
Community Features CCRs, Club House
Utilities Available Cable Connected, High Speed Internet, Sewer Connected, Electricity Available, Common Area Maintenance, Road Maintenance, See Remarks
Amenities Available Cable TV, Fenced-Fully, High Speed Internet, Patio
View Y/N Yes
View Territorial
Roof Type Composition
Garage Yes
Building
Lot Description Curbs, Paved, Sidewalk
Story Multi/Split
Sewer Sewer Connected
Water Community, Public, See Remarks
Architectural Style Northwest Contemporary
New Construction No
Schools
School District Clover Park
Others
Senior Community No
Acceptable Financing Cash Out, Conventional, FHA, VA Loan
Listing Terms Cash Out, Conventional, FHA, VA Loan
Read Less
Want to know what your home might be worth? Contact us for a FREE valuation!

Our team is ready to help you sell your home for the highest possible price ASAP

"Three Trees" icon indicates a listing provided courtesy of NWMLS.
GET MORE INFORMATION





