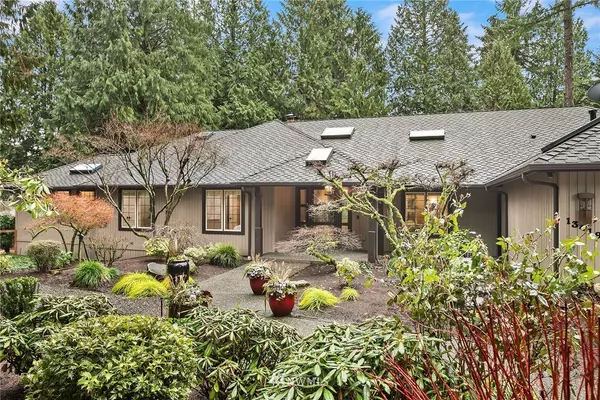Bought with Northwest Premier Brokers
$3,630,000
$2,650,000
37.0%For more information regarding the value of a property, please contact us for a free consultation.
13419 NE 37th PL Bellevue, WA 98005
3 Beds
2.5 Baths
3,301 SqFt
Key Details
Sold Price $3,630,000
Property Type Single Family Home
Sub Type Residential
Listing Status Sold
Purchase Type For Sale
Square Footage 3,301 sqft
Price per Sqft $1,099
Subdivision Bridle Trails
MLS Listing ID 1875941
Sold Date 01/31/22
Style 10 - 1 Story
Bedrooms 3
Full Baths 2
Half Baths 1
Year Built 2006
Annual Tax Amount $14,923
Lot Size 0.830 Acres
Property Description
Sited on a horse-acre in the coveted Bridle Trails neighborhood, this remodeled single-story boasts elegant and well-appointed interiors--vaulted ceilings, heated travertine floors, detailed crown molding, extensive millwork, statement fireplaces, custom cabinetry, and built-ins throughout. Delight in easy entertaining with formal living and dining spaces, wet bar, and spacious chef's kitchen and family room with large picture windows to enjoy the verdant and manicured grounds. The luxurious primary suite encompasses a sitting area, fireplace, walk-in closet, and an opulent spa-bath. Professionally landscaped with full irrigation, garden beds, a water feature, gas fire pit, and a fully-fenced dog run. Award-winning Cherry Crest elementary.
Location
State WA
County King
Area 560 - Kirkland/Bridle
Rooms
Basement None
Main Level Bedrooms 3
Interior
Interior Features Central A/C, Forced Air, Heat Pump, Hardwood, Wall to Wall Carpet, Bath Off Primary, Double Pane/Storm Window, Dining Room, Fireplace (Primary Bedroom), High Tech Cabling, Jetted Tub, Security System, Skylight(s), Sprinkler System, Vaulted Ceiling(s), Walk-In Closet(s), Walk-In Pantry, Wired for Generator, Water Heater
Flooring Hardwood, Travertine, Carpet
Fireplaces Number 3
Fireplace true
Appliance Dishwasher, Dryer, Disposal, Microwave, Refrigerator, Stove/Range, Washer
Exterior
Exterior Feature Wood
Garage Spaces 3.0
Community Features Trail(s)
Utilities Available Cable Connected, High Speed Internet, Natural Gas Available, Septic System, Natural Gas Connected
Amenities Available Cable TV, Deck, Fenced-Partially, Gas Available, High Speed Internet, Patio, RV Parking, Sprinkler System
View Y/N Yes
View Territorial
Roof Type Composition
Garage Yes
Building
Lot Description Dead End Street, Paved
Story One
Sewer Septic Tank
Water Public
New Construction No
Schools
Elementary Schools Cherry Crest Elem
Middle Schools Odle Mid
High Schools Sammamish Snr High
School District Bellevue
Others
Senior Community No
Acceptable Financing Cash Out, Conventional
Listing Terms Cash Out, Conventional
Read Less
Want to know what your home might be worth? Contact us for a FREE valuation!

Our team is ready to help you sell your home for the highest possible price ASAP

"Three Trees" icon indicates a listing provided courtesy of NWMLS.
GET MORE INFORMATION





