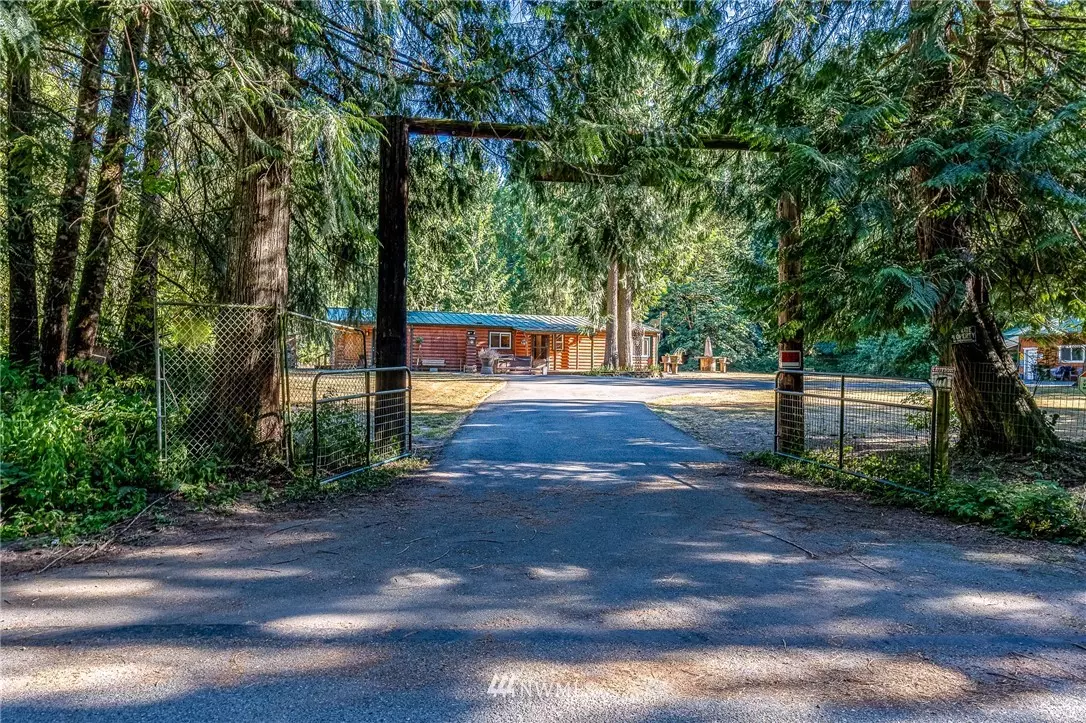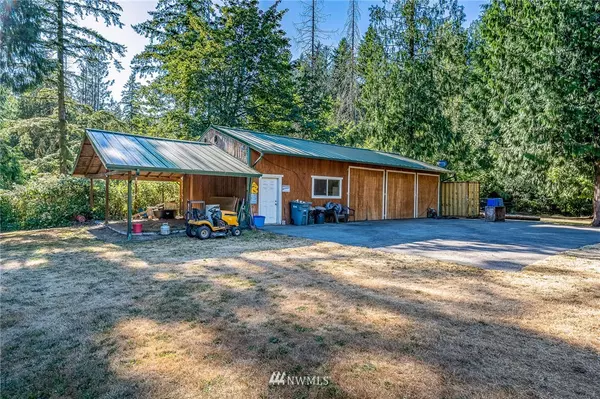Bought with Keller Williams Realty
$480,000
$450,000
6.7%For more information regarding the value of a property, please contact us for a free consultation.
27210 80th ST E Buckley, WA 98321
3 Beds
1.75 Baths
1,601 SqFt
Key Details
Sold Price $480,000
Property Type Manufactured Home
Sub Type Manufactured On Land
Listing Status Sold
Purchase Type For Sale
Square Footage 1,601 sqft
Price per Sqft $299
Subdivision Buckley Meadows
MLS Listing ID 1811028
Sold Date 08/30/21
Style 21 - Manuf-Double Wide
Bedrooms 3
Full Baths 1
HOA Fees $21/mo
Year Built 1989
Annual Tax Amount $4,881
Lot Size 2.040 Acres
Property Description
Quiet and serene, this over 2 acre home is sure to please. Enter through gates to the circular driveway, enjoy hearing the nearby White River, yes its that quiet! This home boasts a fully fenced yard, private pond fed by springs, 3 car detached garage with shop space and storage loft. This log style home is an open floor plan and features a cozy wood burning fireplace. Lap siding walls echoes that cabin feel. 5 year old metal roof on both the home and the detached garage. Kitchen features an island and is open to the great room. On a dead end street, this is a perfect retreat for those looking to be close to amenities but have a sense of country living! Horses, animals, gardening...you name it! This is perfect!
Location
State WA
County Pierce
Area 111 - Buckley/South Prairie
Rooms
Basement None
Main Level Bedrooms 3
Interior
Interior Features Forced Air, Hardwood, Wall to Wall Carpet, Bath Off Primary, Ceiling Fan(s), Double Pane/Storm Window, Dining Room, Vaulted Ceiling(s), Water Heater
Flooring Hardwood, Vinyl, Carpet
Fireplaces Number 1
Fireplace true
Appliance Dishwasher, Dryer, Range/Oven, Refrigerator, Washer
Exterior
Exterior Feature Log
Garage Spaces 4.0
Community Features CCRs
Utilities Available Septic System, Electric, Wood, Individual Well, Road Maintenance
Amenities Available Fenced-Fully, Gated Entry, Hot Tub/Spa, Outbuildings, Patio, RV Parking, Shop
View Y/N Yes
View Territorial
Roof Type Metal
Garage Yes
Building
Lot Description Dead End Street, Open Space, Paved, Secluded
Story One
Sewer Septic Tank
Water Individual Well
New Construction No
Schools
Elementary Schools Mtn Meadow Elem
Middle Schools Glacier Middle Sch
High Schools White River High
School District White River
Others
Senior Community No
Acceptable Financing Cash Out, Conventional
Listing Terms Cash Out, Conventional
Read Less
Want to know what your home might be worth? Contact us for a FREE valuation!

Our team is ready to help you sell your home for the highest possible price ASAP

"Three Trees" icon indicates a listing provided courtesy of NWMLS.

GET MORE INFORMATION





