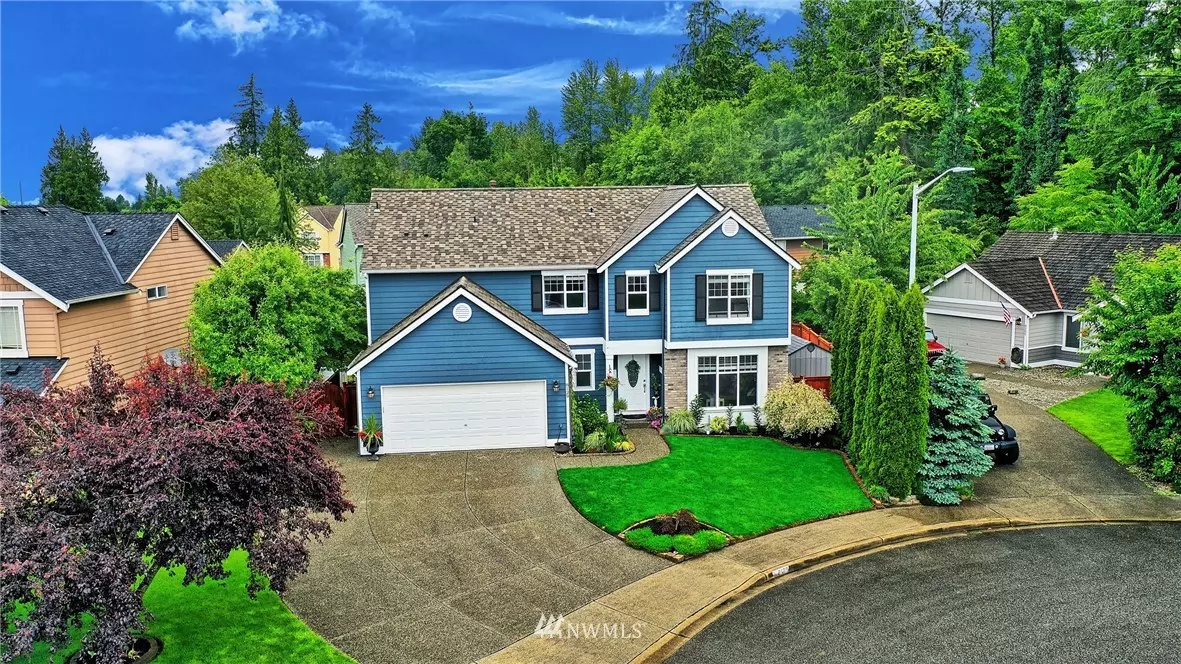Bought with John L. Scott, Inc.
$620,000
$575,000
7.8%For more information regarding the value of a property, please contact us for a free consultation.
8129 Hunter PL Arlington, WA 98223
4 Beds
2.5 Baths
2,324 SqFt
Key Details
Sold Price $620,000
Property Type Single Family Home
Sub Type Residential
Listing Status Sold
Purchase Type For Sale
Square Footage 2,324 sqft
Price per Sqft $266
Subdivision Gleneagle
MLS Listing ID 1792110
Sold Date 07/23/21
Style 12 - 2 Story
Bedrooms 4
Full Baths 2
Half Baths 1
HOA Fees $30/mo
Year Built 2001
Annual Tax Amount $3,982
Lot Size 6,970 Sqft
Lot Dimensions Irregular
Property Description
{MOVE OVER CHIP AND JOANNA} This lovingly maintained Gleneagle two story home is absolutely 100% move-in ready and has room for everyone! It says "Welcome Home" the minute you walk through the door. Designer colors, white millwork package, updated lighting, easy maintenance flooring, new carpet upstairs & 3 separate living spaces! Oversized master suite boasts a 5 piece master BTH w/ tons of natural light! Bonus room up perfect for romper room, office, work out space? Outside. . . huge entertainment patio, completely fenced yard, 7 x 10 garden shed and attractive landscaping. Located on a culdesac, so no through traffic. Trail to park and Pioneer Elementary! One Year Home Warranty!
Location
State WA
County Snohomish
Area 770 - Northwest Snohom
Rooms
Basement None
Interior
Interior Features Forced Air, Wall to Wall Carpet, Laminate Hardwood, Bath Off Primary, Ceiling Fan(s), Double Pane/Storm Window, Dining Room, Walk-In Closet(s), Water Heater
Flooring Laminate, Vinyl, Carpet
Fireplaces Number 1
Fireplace true
Appliance Dishwasher, Microwave, Range/Oven, Refrigerator, See Remarks
Exterior
Exterior Feature Brick, Cement Planked
Garage Spaces 2.0
Community Features CCRs, Club House, Golf, Playground
Utilities Available Cable Connected, High Speed Internet, Sewer Connected, Natural Gas Connected, Common Area Maintenance
Amenities Available Cable TV, Fenced-Fully, High Speed Internet, Outbuildings, Patio
View Y/N Yes
View Territorial
Roof Type Composition
Garage Yes
Building
Lot Description Curbs, Paved, Sidewalk
Story Two
Sewer Sewer Connected
Water Public
New Construction No
Schools
Elementary Schools Pioneer Elem
Middle Schools Haller Middle Sch
High Schools Arlington High
School District Arlington
Others
Senior Community No
Acceptable Financing Cash Out, Conventional, FHA, USDA Loan, VA Loan
Listing Terms Cash Out, Conventional, FHA, USDA Loan, VA Loan
Read Less
Want to know what your home might be worth? Contact us for a FREE valuation!

Our team is ready to help you sell your home for the highest possible price ASAP

"Three Trees" icon indicates a listing provided courtesy of NWMLS.
GET MORE INFORMATION





